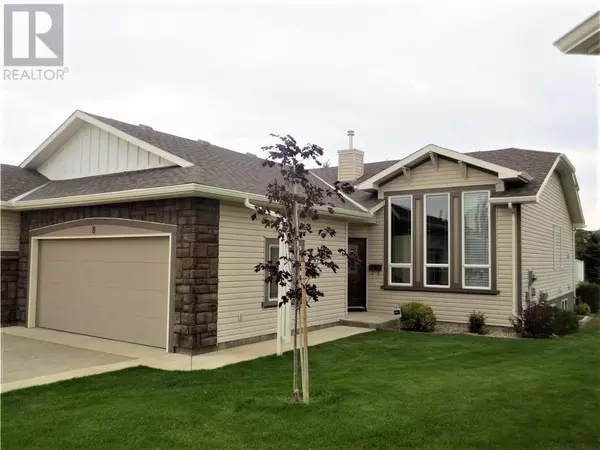140 Fairmont RD South #8 Lethbridge, AB T1K 5P8
UPDATED:
10/30/2024 10:40 PM
Key Details
Property Type Multi-Family
Sub Type Semi Detached (Half Duplex)
Listing Status Active
Purchase Type For Sale
Square Footage 1,140 sqft
Price per Sqft $385
Subdivision Fairmont
MLS® Listing ID A2174898
Style Bungalow,Side by Side
Bedrooms 2
Full Baths 3
Condo Fees $457/mo
Year Built 2006
Lot Size 8,696 Sqft
Acres 0.2
Property Description
Location
Province AB
County Lethbridge
Zoning R-75
Direction W
Rooms
Basement Finished, Full
Interior
Interior Features Closet Organizers, Jetted Tub, Open Floorplan
Heating Forced Air, Natural Gas
Cooling Central Air
Flooring Carpet, Hardwood, Linoleum
Fireplaces Number 1
Fireplaces Type Basement, Gas
Inclusions shelving in garage and furnace room
Appliance Built-In Electric Range, Central Air Conditioner, Dishwasher, Microwave Hood Fan, Refrigerator, Washer/Dryer, Window Coverings
Laundry Laundry Room, Main Level
Exterior
Exterior Feature Balcony
Garage Double Garage Attached
Garage Spaces 2.0
Fence Fenced
Community Features Street Lights
Utilities Available Electricity Connected, Garbage Collection, Sewer Connected
Amenities Available Snow Removal
Roof Type Asphalt Shingle
Porch Balcony(s)
Lot Frontage 54.0
Parking Type Double Garage Attached
Exposure W
Total Parking Spaces 2
Building
Lot Description Back Yard, Cul-De-Sac
Dwelling Type Duplex
Foundation Poured Concrete
Architectural Style Bungalow, Side by Side
Level or Stories One
Structure Type Wood Frame
Others
HOA Fee Include Caretaker,Common Area Maintenance,Insurance,Professional Management,Reserve Fund Contributions
Restrictions Adult Living
Tax ID 91126564
Pets Description Restrictions
GET MORE INFORMATION




