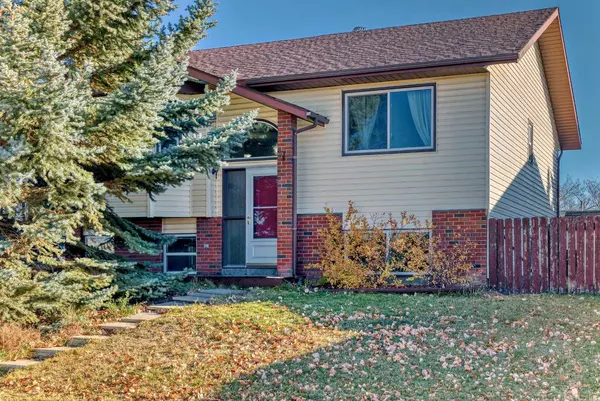1010 13 ST Southeast High River, AB T1V1L4
UPDATED:
11/01/2024 12:20 AM
Key Details
Property Type Single Family Home
Sub Type Detached
Listing Status Active
Purchase Type For Sale
Square Footage 1,123 sqft
Price per Sqft $409
Subdivision Sunshine Meadow
MLS® Listing ID A2175184
Style Bi-Level
Bedrooms 5
Full Baths 3
Year Built 1989
Lot Size 5,286 Sqft
Acres 0.12
Property Description
Location
Province AB
County Foothills County
Zoning TND
Direction W
Rooms
Basement Finished, Full, Walk-Up To Grade
Interior
Interior Features Kitchen Island, Storage
Heating Forced Air, Natural Gas
Cooling None
Flooring Carpet, Hardwood, Laminate, Linoleum
Fireplaces Number 1
Fireplaces Type Living Room, Tile, Wood Burning
Appliance Dishwasher, Electric Stove, Refrigerator, Washer/Dryer
Laundry In Basement
Exterior
Exterior Feature Private Yard
Garage Double Garage Detached
Garage Spaces 2.0
Fence Fenced
Community Features Park, Schools Nearby, Shopping Nearby, Sidewalks, Street Lights, Walking/Bike Paths
Roof Type Asphalt Shingle
Porch Deck
Lot Frontage 46.1
Parking Type Double Garage Detached
Total Parking Spaces 4
Building
Lot Description Back Lane, Back Yard, Front Yard, Lawn, Landscaped, Level, Rectangular Lot, Treed
Dwelling Type House
Foundation Wood
Architectural Style Bi-Level
Level or Stories Bi-Level
Structure Type Brick,Vinyl Siding
Others
Restrictions Restrictive Covenant
Tax ID 93966557
GET MORE INFORMATION




