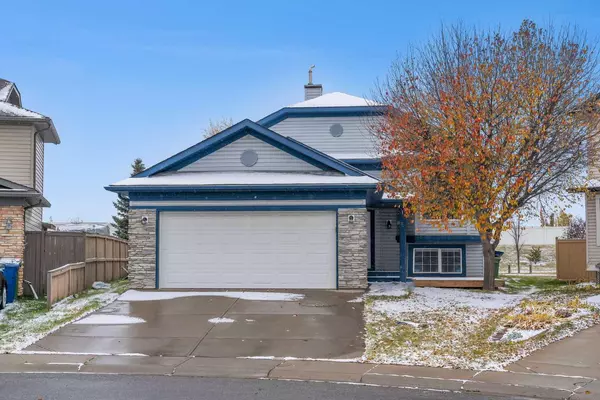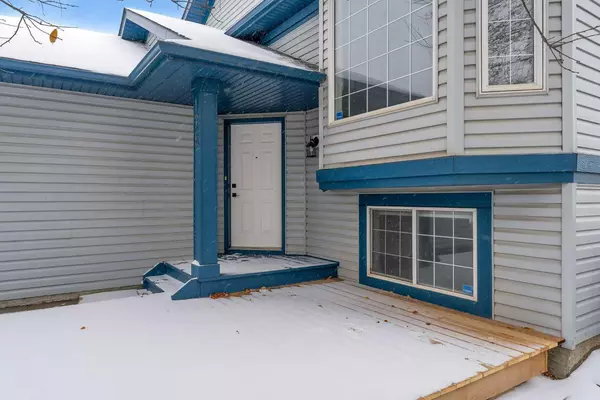176 Stonegate CRES Northwest Airdrie, AB T4B 2S8
UPDATED:
11/17/2024 10:55 PM
Key Details
Property Type Single Family Home
Sub Type Detached
Listing Status Active
Purchase Type For Sale
Square Footage 1,403 sqft
Price per Sqft $463
Subdivision Stonegate
MLS® Listing ID A2174605
Style Bi-Level
Bedrooms 5
Full Baths 3
Year Built 2000
Lot Size 6,299 Sqft
Acres 0.14
Property Description
This beautifully designed bi-level home with a front garage offers both space and style. The main level features a large, bright living area, 3 spacious bedrooms, including a master bedroom with a 3-piece ensuite, and an additional full bathroom. The kitchen is outfitted with brand-new stainless steel appliances, making it ideal for everyday living.
The fully finished basement includes 2 more bedrooms, a full bathroom, and a generous living room, providing extra space for family or guests. With city approval, the basement can easily be converted into a separate suite for added rental income.
Step outside to a brand-new back deck with no neighboring properties behind for added privacy. Additional features include central vacuum, fresh finishes, and air conditioning for year-round comfort.
Located just steps from a vibrant shopping plaza with Real Canadian Superstore, Starbucks, and a variety of retail stores and restaurants, this home offers ultimate convenience in a desirable neighborhood.
Don’t miss the chance to own this move-in-ready home with excellent income potential!
Location
Province AB
County Airdrie
Zoning R1
Direction E
Rooms
Basement Finished, Full
Interior
Interior Features Ceiling Fan(s), Kitchen Island, No Animal Home, No Smoking Home, Pantry, Quartz Counters
Heating Forced Air, Natural Gas
Cooling Central Air
Flooring Tile, Vinyl Plank
Fireplaces Number 1
Fireplaces Type Gas
Inclusions None
Appliance Central Air Conditioner, Dishwasher, Electric Stove, Range Hood, Refrigerator, Washer/Dryer
Laundry Laundry Room
Exterior
Exterior Feature None
Garage Double Garage Attached
Garage Spaces 2.0
Fence Partial
Community Features Playground, Shopping Nearby, Sidewalks, Street Lights
Roof Type Asphalt Shingle
Porch Deck
Lot Frontage 26.6
Total Parking Spaces 4
Building
Lot Description Back Lane, No Neighbours Behind
Dwelling Type House
Foundation Poured Concrete
Architectural Style Bi-Level
Level or Stories Bi-Level
Structure Type Vinyl Siding,Wood Frame
Others
Restrictions None Known
Tax ID 93015371
GET MORE INFORMATION




