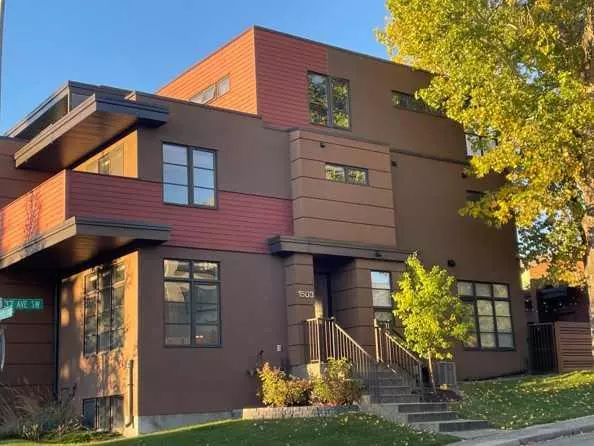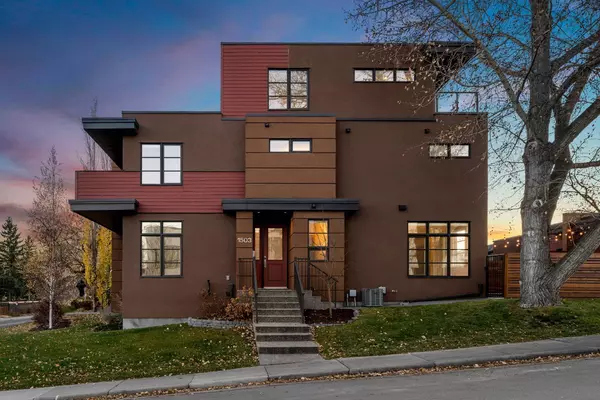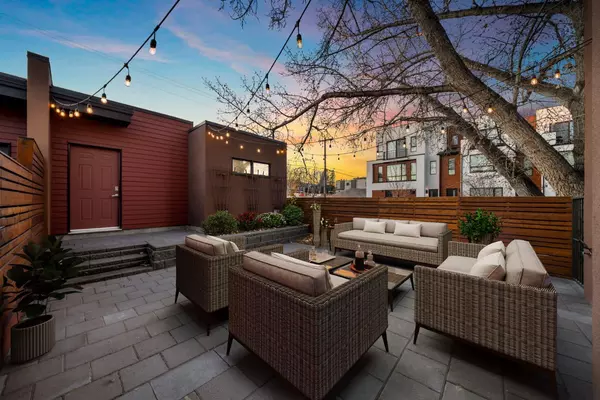1503 37 AVE Southwest Calgary, AB T2T 5W9
OPEN HOUSE
Sat Jan 18, 11:00am - 3:00pm
UPDATED:
01/16/2025 05:35 PM
Key Details
Property Type Multi-Family
Sub Type Semi Detached (Half Duplex)
Listing Status Active
Purchase Type For Sale
Square Footage 1,935 sqft
Price per Sqft $495
Subdivision Altadore
MLS® Listing ID A2175504
Style 3 Storey,Side by Side
Bedrooms 3
Full Baths 3
Half Baths 1
Year Built 2012
Lot Size 2,260 Sqft
Acres 0.05
Property Description
The spacious kitchen is a chef's dream, showcasing custom-made white quartz countertops, rich walnut cabinetry, maple hardwood floors, stainless steel appliances, and a gas stove. Large, stunning windows fill the home with natural light.
The upper level features a primary bedroom with a spa-like ensuite, an oversized steam shower, and a walk-in closet. The second bedroom offers access to an east-facing balcony, while a full second bathroom and laundry area complete this level. The third floor is an entertainer's paradise, with a spectacular 24'x16' loft featuring cork flooring, a wet bar, and a west-facing balcony. The fully finished basement offers 9' ceilings, a third bedroom, a 4-piece bathroom with heated floors, and a versatile recreation or exercise area that includes an electric fireplace.
Upgrades include in-floor heating, central A/C, and water softener. The low-maintenance, west-facing backyard is bordered by stylish horizontal cedar fencing, and the double detached garage offers convenient parking in this prime inner-city location.
This home is situated near the scenic Elbow River and provides easy access to extensive walking and biking pathways, perfect for outdoor enthusiasts. Altadore is also home to a popular off-leash dog park and is just minutes from the vibrant Marda Loop and Garrison, with its popular and unique restaurants, cafes, boutique shops, and essential services—making it the perfect place to call home. ** Architectural plans are available for viewing, in person with an agent, should you be interested in exploring any minor modifications to personalize the space and make it perfect for your needs.
Location
Province AB
County Calgary
Area Cal Zone Cc
Zoning R-C2
Direction N
Rooms
Basement Finished, Full
Interior
Interior Features Bookcases, Built-in Features, Ceiling Fan(s), Central Vacuum, Closet Organizers, High Ceilings, Kitchen Island, No Smoking Home, Open Floorplan, Pantry, Quartz Counters, Recessed Lighting, Storage
Heating In Floor, Fireplace(s), Forced Air, Natural Gas
Cooling Central Air
Flooring Carpet, Cork, Hardwood, Tile
Fireplaces Number 1
Fireplaces Type Electric, Family Room
Inclusions Electric Fireplace (lower), Window Coverings, Storage Area and Garage Shelving, Built In Cabinets (lower), Patio Lighting, Garage Door controls,
Appliance Built-In Oven, Central Air Conditioner, Dishwasher, ENERGY STAR Qualified Appliances, Garburator, Gas Cooktop, Microwave, Range Hood, Refrigerator, Washer/Dryer, Wine Refrigerator
Laundry Upper Level
Exterior
Exterior Feature Balcony, BBQ gas line, Lighting, Private Yard
Parking Features Alley Access, Double Garage Detached, Garage Door Opener, Garage Faces Rear, Insulated
Garage Spaces 2.0
Fence Fenced
Community Features Golf, Park, Playground, Pool, Schools Nearby, Shopping Nearby, Walking/Bike Paths
Roof Type Flat,Membrane
Porch Balcony(s), Deck, Patio
Lot Frontage 21.98
Exposure N,W
Total Parking Spaces 2
Building
Lot Description Back Lane, Back Yard, Corner Lot, Front Yard, Landscaped
Dwelling Type Duplex
Foundation Poured Concrete
Architectural Style 3 Storey, Side by Side
Level or Stories Three Or More
Structure Type Stucco,Wood Frame
Others
Restrictions Encroachment
Tax ID 95160734



