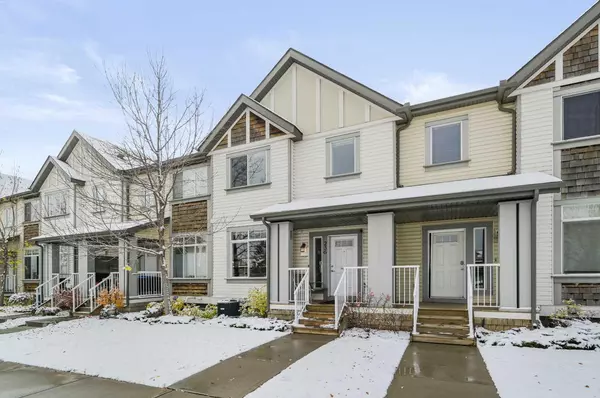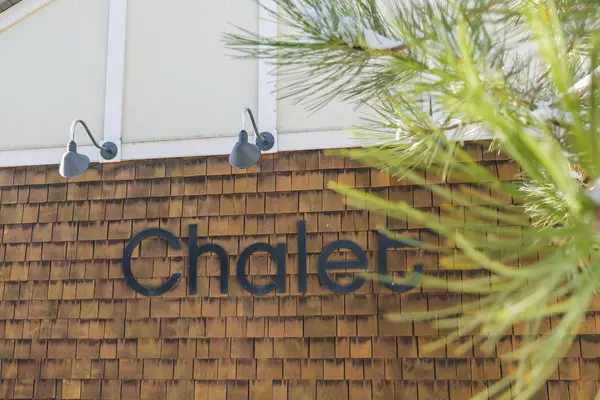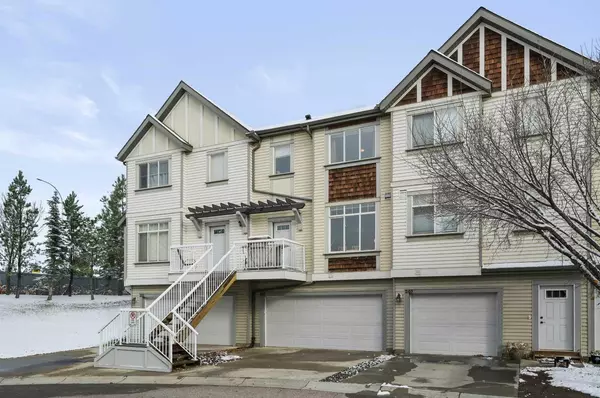236 Copperstone CV Southeast Calgary, AB T2Z 0L4
UPDATED:
11/18/2024 05:35 PM
Key Details
Property Type Townhouse
Sub Type Row/Townhouse
Listing Status Active
Purchase Type For Sale
Square Footage 1,472 sqft
Price per Sqft $326
Subdivision Copperfield
MLS® Listing ID A2174772
Style 2 Storey
Bedrooms 2
Full Baths 2
Half Baths 1
Condo Fees $391/mo
Year Built 2007
Lot Size 159 Sqft
Property Description
The kitchen is a chef's delight, boasting ample space and cabinetry, complemented by a sprawling 9ft island perfect for meal prep, a hide away trash, usb plugs and additional storage under the bistro seating . Upstairs, the convenience of a laundry room makes chores a breeze. Step onto the northeast-facing back porch to enjoy a unique sitting view.
The primary suite is a sanctuary, complete with a custom-assembled bed set, a private ensuite, and a walk-in closet. The second bedroom also features a walk-in closet, a spacious ensuite with a walk-in shower, and room for a desk or extra storage.
The double garage is a versatile space, fully finished and painted, offering room for storage, a gym, or parking for two vehicles. Equipped with heating, a parking sensor, central vac hookup, and even its own TV, this garage is accessible via the garage door or a door from the fully finished basement. Downstairs, enjoy the cozy ambiance of an electric fireplace and additional storage under the stairs. The furnace room includes a handy sink, a humidifier, alarm box, and a recently replaced furnace from 2020.
This home stands out with a roof replaced just two years ago and is the only unit with an insulated and spray-foamed attic. Situated on a quiet side street, it offers two front parking pads, convenient back street parking, easy visitor parking (with dash sign if staying over night). Easy access to a nearby strip mall with dental and medical services, as well as a 7-Eleven. 2 garbage rooms in the complex with recycling and compost. With proximity to sports fields, schools, a rink, public transportation, and picturesque walking paths around the pond, this location truly has it all.
Don't miss out on making this beautifully updated home yours today!
Location
Province AB
County Calgary
Area Cal Zone Se
Zoning M-G
Direction N
Rooms
Basement Finished, Full
Interior
Interior Features Ceiling Fan(s), Closet Organizers, High Ceilings, Kitchen Island, No Animal Home, No Smoking Home, Open Floorplan, Walk-In Closet(s)
Heating High Efficiency, ENERGY STAR Qualified Equipment, Forced Air
Cooling Central Air, ENERGY STAR Qualified Equipment
Flooring Tile, Vinyl Plank
Fireplaces Number 1
Fireplaces Type Basement, Electric
Inclusions Primary bedroom set, parking sensor, garage electric heater, garage t.v. Freezer in furnace room , sink in furnace room. extra microwave in the garage, Tv mounts, Security system.
Appliance Convection Oven, Dishwasher, Electric Stove, Garage Control(s), Humidifier, Instant Hot Water, Microwave, Refrigerator, Washer/Dryer
Laundry Laundry Room
Exterior
Exterior Feature None
Garage Double Garage Attached, Garage Faces Front, Heated Garage, Insulated
Garage Spaces 2.0
Fence None
Community Features Park, Schools Nearby, Shopping Nearby, Sidewalks, Walking/Bike Paths
Amenities Available Trash
Roof Type Asphalt Shingle
Accessibility Bathroom Grab Bars
Porch Deck, Front Porch
Lot Frontage 8.63
Total Parking Spaces 4
Building
Lot Description Lawn, Low Maintenance Landscape
Dwelling Type Five Plus
Foundation Poured Concrete
Architectural Style 2 Storey
Level or Stories Two
Structure Type Vinyl Siding,Wood Frame
Others
HOA Fee Include Common Area Maintenance,Insurance,Maintenance Grounds,Parking,Professional Management,Reserve Fund Contributions,Snow Removal,Trash
Restrictions Call Lister
Pets Description Restrictions
GET MORE INFORMATION




