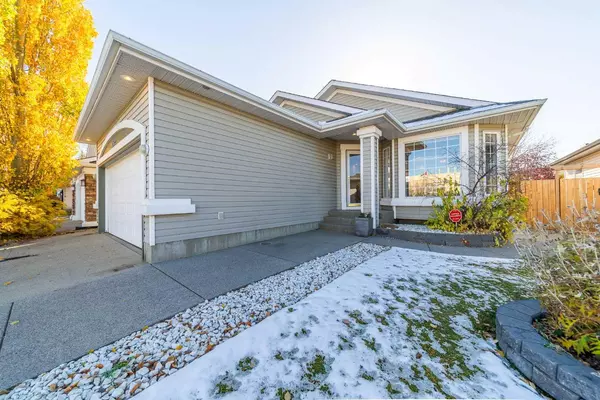2922 Douglasdale BLVD Southeast Calgary, AB T2Z 2H9
UPDATED:
11/03/2024 07:15 AM
Key Details
Property Type Single Family Home
Sub Type Detached
Listing Status Active
Purchase Type For Sale
Square Footage 1,304 sqft
Price per Sqft $575
Subdivision Douglasdale/Glen
MLS® Listing ID A2175445
Style Bungalow
Bedrooms 3
Full Baths 3
Year Built 1995
Lot Size 4,833 Sqft
Acres 0.11
Property Description
As you step inside, you are greeted by a spacious and inviting flex area bathed in natural light from the front bay window. Featuring beautiful tile floors that flow seamlessly into the kitchen. This home offers a formal dining room a large living room with built-ins, and a well-appointed kitchen that boasts ample cabinetry, stainless steel appliances, and an island.
Retreat to the serene primary bedroom located on the main floor, complete with generous closet space and easy access to a beautiful ensuite bathroom.
The lower level features an additional bedroom with a large walk-in closet and another versatile bedroom that can be used as a den, home office, gym, or playroom. You will also find the laundry room with lots of built-in shelving, another bathroom as well as a large living/rec room.
Step outside to your private low maintenance backyard oasis, where you can enjoy morning coffee on the patio with your south backyard or host summer barbecues with friends and family on the large deck. The low-maintenance landscaping ensures you will have more time to enjoy your surroundings rather than worrying about upkeep.
Located in the highly sought-after Douglasdale community, this bungalow is just minutes away from an 18-hole public golf course, parks, walking trails along the Bow River, and schools. Enjoy the convenience of nearby shopping and amenities while basking in the tranquility of this charming neighborhood.
Do not miss your chance to own this lovely bungalow that combines comfort, style, and a fantastic location. Schedule a viewing today and experience all that this wonderful home has to offer!
Location
Province AB
County Calgary
Area Cal Zone Se
Zoning R-CG
Direction N
Rooms
Basement Finished, Full
Interior
Interior Features Ceiling Fan(s), Closet Organizers, Granite Counters, High Ceilings, Kitchen Island, Pantry, Skylight(s), Storage, Vaulted Ceiling(s), Vinyl Windows
Heating Mid Efficiency, Forced Air, Natural Gas
Cooling Central Air
Flooring Carpet, Laminate, Tile
Inclusions Shed in backyard
Appliance Dishwasher, Electric Range, Garburator, Microwave Hood Fan, Refrigerator, Washer/Dryer, Window Coverings
Laundry In Basement
Exterior
Exterior Feature BBQ gas line, Private Yard
Garage Double Garage Attached, Front Drive, Garage Door Opener, Insulated
Garage Spaces 2.0
Fence Fenced
Community Features Golf, Park, Schools Nearby, Shopping Nearby, Sidewalks, Street Lights, Walking/Bike Paths
Roof Type Asphalt Shingle
Porch Deck
Lot Frontage 44.0
Total Parking Spaces 4
Building
Lot Description Back Yard, Front Yard, Level, Street Lighting, Treed
Dwelling Type House
Foundation Poured Concrete
Architectural Style Bungalow
Level or Stories One
Structure Type Vinyl Siding,Wood Frame
Others
Restrictions None Known
Tax ID 95284363
GET MORE INFORMATION




