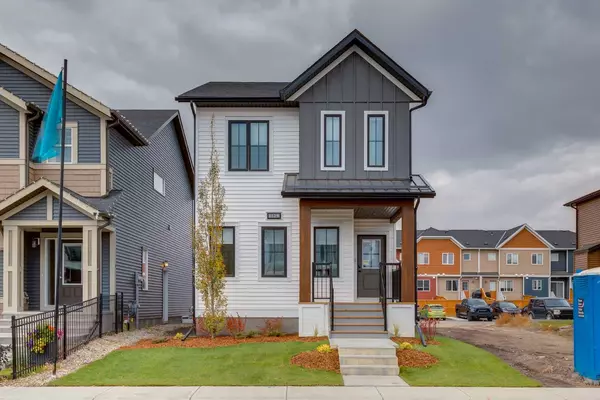1129 Chinook Gate Bay Southwest Airdrie, AB T4B 5J1
UPDATED:
11/01/2024 08:35 PM
Key Details
Property Type Single Family Home
Sub Type Detached
Listing Status Active
Purchase Type For Sale
Square Footage 1,629 sqft
Price per Sqft $383
Subdivision Chinook Gate
MLS® Listing ID A2175840
Style 2 Storey
Bedrooms 3
Full Baths 2
Half Baths 1
HOA Fees $100/ann
HOA Y/N 1
Year Built 2023
Lot Size 3,052 Sqft
Acres 0.07
Property Description
Location
Province AB
County Airdrie
Zoning R2
Direction E
Rooms
Basement Full, Unfinished
Interior
Interior Features Chandelier, Closet Organizers, Crown Molding, High Ceilings, Kitchen Island, No Animal Home, No Smoking Home, Open Floorplan, Pantry, Quartz Counters, Separate Entrance, Vinyl Windows, Walk-In Closet(s)
Heating Forced Air
Cooling Central Air
Flooring Carpet, Vinyl Plank
Inclusions NA
Appliance Dishwasher, Electric Stove, Microwave, Range Hood, Refrigerator, Washer/Dryer Stacked, Window Coverings
Laundry In Unit, Upper Level
Exterior
Exterior Feature Private Entrance, Private Yard
Garage Off Street, Parking Pad, Paved, Rear Drive
Fence Partial
Community Features Park, Playground, Schools Nearby, Shopping Nearby, Sidewalks, Street Lights, Walking/Bike Paths
Amenities Available Park
Roof Type Asphalt Shingle
Porch Deck, Front Porch
Lot Frontage 28.0
Parking Type Off Street, Parking Pad, Paved, Rear Drive
Exposure E,W
Total Parking Spaces 3
Building
Lot Description Back Lane, Back Yard, Cleared, Front Yard, Low Maintenance Landscape, Interior Lot, Landscaped, Level
Dwelling Type House
Foundation Poured Concrete
Architectural Style 2 Storey
Level or Stories Two
Structure Type Mixed
New Construction Yes
Others
Restrictions None Known
Tax ID 93078301
GET MORE INFORMATION




