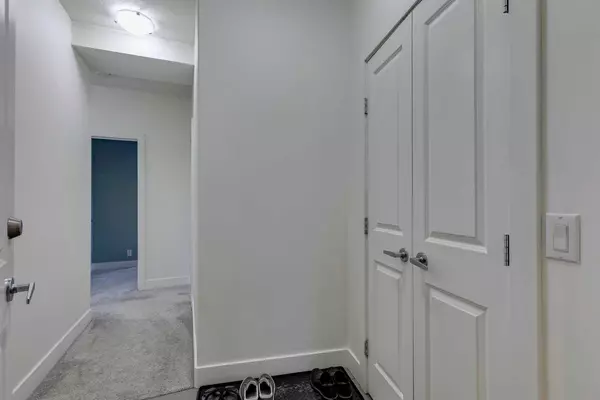1939 30 ST Southwest #105 Calgary, AB T2E 2L5
UPDATED:
11/04/2024 10:50 PM
Key Details
Property Type Condo
Sub Type Apartment
Listing Status Active
Purchase Type For Sale
Square Footage 913 sqft
Price per Sqft $427
Subdivision Killarney/Glengarry
MLS® Listing ID A2176390
Style Low-Rise(1-4)
Bedrooms 2
Full Baths 2
Condo Fees $668/mo
Year Built 2008
Property Description
Location
Province AB
County Calgary
Area Cal Zone Cc
Zoning M-C1
Direction E
Rooms
Basement None
Interior
Interior Features Closet Organizers, Granite Counters, High Ceilings, No Animal Home, Open Floorplan, Pantry
Heating In Floor, Forced Air
Cooling None
Flooring Carpet, Laminate, Tile
Appliance Dishwasher, Electric Oven, Microwave Hood Fan, Refrigerator, Washer/Dryer Stacked, Window Coverings
Laundry In Unit
Exterior
Exterior Feature Balcony
Garage Garage Door Opener, Heated Garage, Secured, Titled, Underground
Community Features Park, Schools Nearby, Shopping Nearby, Sidewalks, Street Lights, Walking/Bike Paths
Amenities Available Elevator(s), Other, Park, Parking, Secured Parking, Storage
Roof Type Tar/Gravel
Porch Balcony(s)
Parking Type Garage Door Opener, Heated Garage, Secured, Titled, Underground
Exposure S
Total Parking Spaces 2
Building
Dwelling Type Low Rise (2-4 stories)
Story 4
Foundation Poured Concrete
Architectural Style Low-Rise(1-4)
Level or Stories Single Level Unit
Structure Type Stucco,Wood Frame
Others
HOA Fee Include Common Area Maintenance,Heat,Insurance,Maintenance Grounds,Professional Management,Reserve Fund Contributions,Sewer,Trash,Water
Restrictions None Known,Pets Allowed
Pets Description Restrictions, Yes
GET MORE INFORMATION




