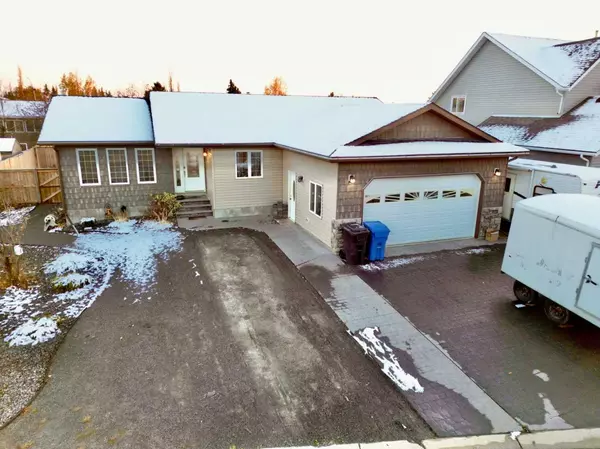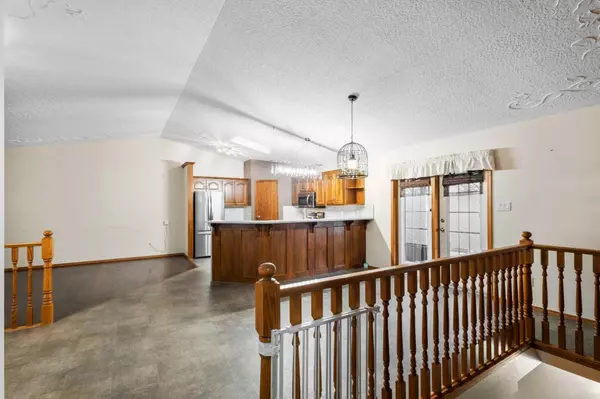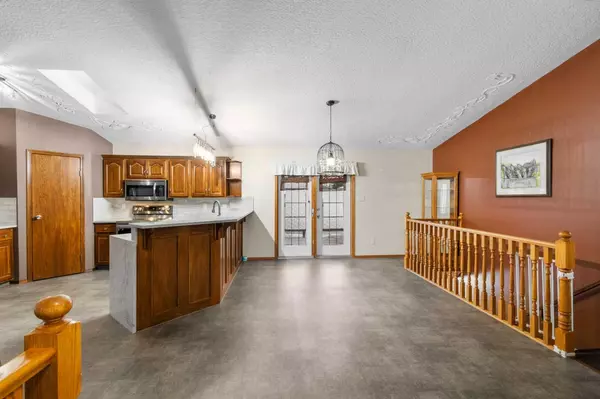5611 52 Street Close Eckville, AB T0M 0X0

UPDATED:
12/01/2024 07:15 AM
Key Details
Property Type Single Family Home
Sub Type Detached
Listing Status Active
Purchase Type For Sale
Square Footage 1,326 sqft
Price per Sqft $286
MLS® Listing ID A2176659
Style Bi-Level
Bedrooms 4
Full Baths 3
Year Built 2000
Lot Size 6,652 Sqft
Acres 0.15
Property Description
This home is equipped with a new furnace and hot water tank, along with a well-maintained water softener, air conditioning, and updated venting—ensuring comfort all year round. Outside, beautifully landscaped grounds with fresh shrubs and a well-kept shed add to the property’s charm and curb appeal. With its prime location, thoughtful upgrades, and move-in readiness, 5611 52nd Street Close offers a unique opportunity to enjoy the best of small-town living in Eckville.
Location
Province AB
County Lacombe County
Zoning R1
Direction N
Rooms
Basement Finished, Full
Interior
Interior Features Central Vacuum, No Smoking Home, Quartz Counters, Sauna, Skylight(s), Storage, Sump Pump(s)
Heating Fireplace(s), Forced Air
Cooling Central Air
Flooring Laminate
Fireplaces Number 1
Fireplaces Type Wood Burning
Inclusions Shed, Swing
Appliance Central Air Conditioner, Dishwasher, Dryer, Freezer, Microwave, Refrigerator, Stove(s), Washer/Dryer, Water Softener, Window Coverings
Laundry Main Level
Exterior
Exterior Feature Private Yard
Parking Features Double Garage Attached
Garage Spaces 2.0
Fence Fenced
Community Features Playground, Schools Nearby, Walking/Bike Paths
Roof Type Asphalt Shingle
Porch Deck
Lot Frontage 73.0
Total Parking Spaces 4
Building
Lot Description Back Yard, Cul-De-Sac
Dwelling Type House
Foundation Poured Concrete
Architectural Style Bi-Level
Level or Stories One
Structure Type Vinyl Siding
Others
Restrictions None Known
Tax ID 57510584
GET MORE INFORMATION




