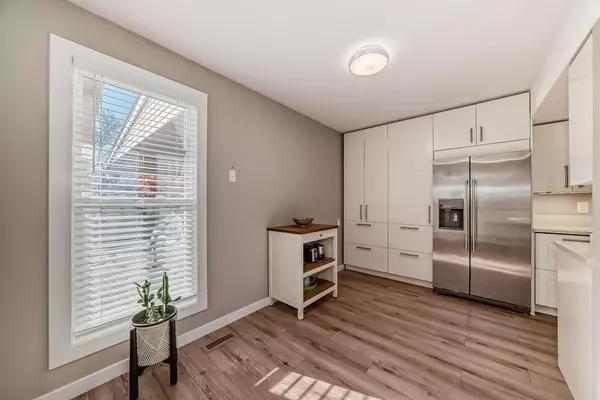9930 BONAVENTURE DR Southeast #312 Calgary, AB T2J 4L4
UPDATED:
11/05/2024 01:35 AM
Key Details
Property Type Townhouse
Sub Type Row/Townhouse
Listing Status Active
Purchase Type For Sale
Square Footage 1,237 sqft
Price per Sqft $316
Subdivision Willow Park
MLS® Listing ID A2176517
Style 2 Storey
Bedrooms 3
Full Baths 1
Half Baths 1
Condo Fees $542/mo
Year Built 1975
Property Description
Beyond the kitchen, the home opens up to comfortable living spaces with durable and stylish flooring, chic lighting, and a warm ambiance. The master bedroom provides a serene retreat, featuring a massive custom-built closet with shelving, baskets, and racks—ideal for organizing your wardrobe.
The true gem of this property is the fully fenced backyard, where a beautiful composite deck invites endless summer enjoyment. This low-maintenance deck is the perfect spot for barbecues, outdoor dinners, or simply soaking up the sun. The fenced yard creates a private, pet-friendly space where your furry friends can roam freely while you entertain or relax with friends. There’s plenty of room to set up lounge chairs or a cozy patio set, transforming this backyard into your own outdoor oasis.
Downstairs, a partially finished basement awaits, offering a dedicated workout space with an interlocking cushion floor, ideal for your treadmill or exercise setup, along with ample storage options to keep everything organized.
Parking is a breeze, with covered carport space, an extra parking spot, and visitor parking nearby. Just steps from a large park complete with a playground, baseball diamond, and soccer fields, this home also offers easy access to the C-Train, Wal-Mart, Canadian Tire, Superstore, South Centre Mall, and Calgary Public Library. This townhouse captures the essence of Willow Park living, offering a well-rounded lifestyle in a lively, amenity-rich community.
Location
Province AB
County Calgary
Area Cal Zone S
Zoning M-C1
Direction S
Rooms
Basement Full, Partially Finished
Interior
Interior Features Chandelier, Closet Organizers, Quartz Counters, Vinyl Windows
Heating Forced Air, Natural Gas
Cooling None
Flooring Carpet, Ceramic Tile, Laminate
Inclusions none
Appliance Convection Oven, Dishwasher, Electric Stove, Microwave, Refrigerator, Washer/Dryer, Window Coverings
Laundry In Basement
Exterior
Exterior Feature Barbecue, Garden, Private Yard
Garage Assigned, Carport, Concrete Driveway, Covered
Carport Spaces 1
Fence Fenced
Community Features Golf, Park, Playground, Schools Nearby, Shopping Nearby, Sidewalks, Street Lights, Walking/Bike Paths
Amenities Available Snow Removal, Trash, Visitor Parking
Roof Type Asphalt Shingle
Porch Deck
Parking Type Assigned, Carport, Concrete Driveway, Covered
Total Parking Spaces 2
Building
Lot Description Back Yard, Front Yard, Lawn, Garden, Private
Dwelling Type Five Plus
Foundation Poured Concrete
Architectural Style 2 Storey
Level or Stories Two
Structure Type Stucco,Wood Frame
Others
HOA Fee Include Common Area Maintenance,Insurance,Parking,Professional Management,Reserve Fund Contributions,Sewer,Snow Removal,Trash
Restrictions None Known
Tax ID 95129875
Pets Description Yes
GET MORE INFORMATION




