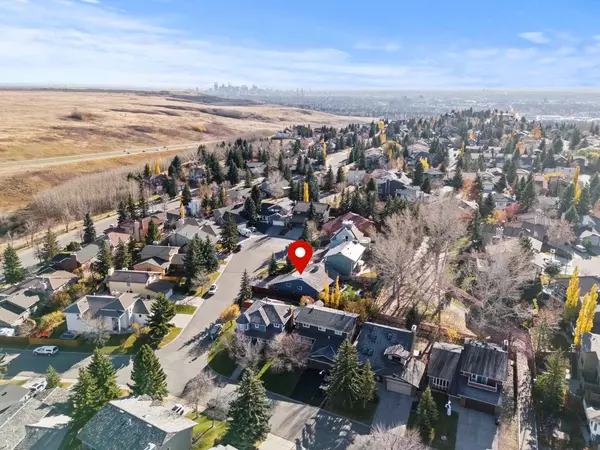7 Edcath CT Northwest Calgary, AB T3A 3S9
UPDATED:
11/05/2024 01:35 AM
Key Details
Property Type Single Family Home
Sub Type Detached
Listing Status Active
Purchase Type For Sale
Square Footage 1,549 sqft
Price per Sqft $644
Subdivision Edgemont
MLS® Listing ID A2176231
Style Bungalow
Bedrooms 4
Full Baths 3
Year Built 1983
Lot Size 7,082 Sqft
Acres 0.16
Property Description
Location
Province AB
County Calgary
Area Cal Zone Nw
Zoning R-CG
Direction E
Rooms
Basement Finished, Full
Interior
Interior Features Breakfast Bar, Built-in Features, Closet Organizers, Double Vanity, Kitchen Island, Open Floorplan, Recessed Lighting, Storage, Walk-In Closet(s), Wet Bar
Heating Forced Air, Natural Gas
Cooling Central Air
Flooring Carpet, Tile, Vinyl Plank
Fireplaces Number 2
Fireplaces Type Basement, Brick Facing, Dining Room, Gas, Mantle, Mixed, Raised Hearth, Recreation Room
Inclusions Blinds, Closet Organizers, Garage Heater, Shed
Appliance Bar Fridge, Central Air Conditioner, Dishwasher, Dryer, Garage Control(s), Gas Stove, Microwave, Range Hood, Refrigerator, Washer
Laundry In Basement, Laundry Room
Exterior
Exterior Feature BBQ gas line, Private Yard
Garage Double Garage Attached, Driveway, Front Drive, Garage Door Opener, Garage Faces Front, Heated Garage, Insulated
Garage Spaces 2.0
Fence Fenced
Community Features Park, Playground, Schools Nearby, Shopping Nearby, Sidewalks, Street Lights
Roof Type Cedar Shake
Porch Deck, Front Porch, Patio
Lot Frontage 45.93
Parking Type Double Garage Attached, Driveway, Front Drive, Garage Door Opener, Garage Faces Front, Heated Garage, Insulated
Total Parking Spaces 4
Building
Lot Description Back Yard, Backs on to Park/Green Space, City Lot, Cul-De-Sac, Fruit Trees/Shrub(s), Front Yard, Garden, Irregular Lot, Landscaped, Street Lighting, Private
Dwelling Type House
Foundation Poured Concrete
Architectural Style Bungalow
Level or Stories One
Structure Type Brick,Stucco
Others
Restrictions Restrictive Covenant,Utility Right Of Way
Tax ID 95030005
GET MORE INFORMATION




