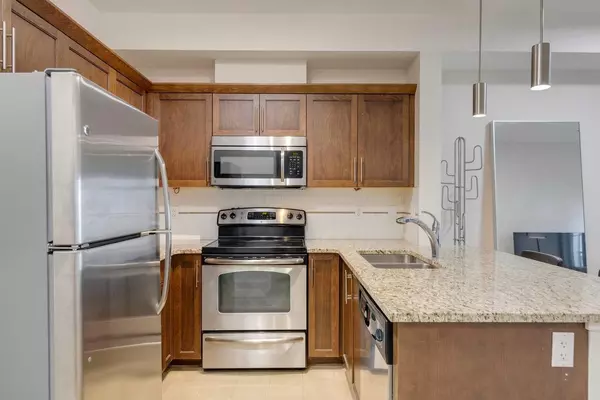20 Royal Oak PLZ Northwest #333 Calgary, AB T3G 0E6
UPDATED:
11/01/2024 08:25 PM
Key Details
Property Type Condo
Sub Type Apartment
Listing Status Active
Purchase Type For Sale
Square Footage 537 sqft
Price per Sqft $502
Subdivision Royal Oak
MLS® Listing ID A2176576
Style Low-Rise(1-4)
Bedrooms 1
Full Baths 1
Condo Fees $341/mo
Year Built 2013
Property Description
Location
Province AB
County Calgary
Area Cal Zone Nw
Zoning M-C2
Direction SW
Interior
Interior Features Closet Organizers, Granite Counters, Kitchen Island, No Animal Home, No Smoking Home, Walk-In Closet(s)
Heating Baseboard
Cooling Wall/Window Unit(s)
Flooring Carpet, Ceramic Tile, Laminate
Inclusions Portable A/C Unit
Appliance Built-In Electric Range, Dishwasher, Microwave Hood Fan, Refrigerator, Washer/Dryer Stacked, Window Coverings
Laundry In Unit
Exterior
Exterior Feature Balcony, Courtyard
Garage Underground
Community Features Park, Playground, Schools Nearby, Shopping Nearby, Tennis Court(s), Walking/Bike Paths
Amenities Available Elevator(s), Fitness Center, Gazebo, Party Room, Recreation Room, Storage, Visitor Parking
Roof Type Clay Tile
Porch Balcony(s)
Exposure SW
Total Parking Spaces 1
Building
Dwelling Type Low Rise (2-4 stories)
Story 4
Foundation Poured Concrete
Architectural Style Low-Rise(1-4)
Level or Stories Single Level Unit
Structure Type Wood Frame
Others
HOA Fee Include Amenities of HOA/Condo,Common Area Maintenance,Gas,Heat,Insurance,Maintenance Grounds,Parking,Professional Management,Reserve Fund Contributions,Sewer,Snow Removal,Trash,Water
Restrictions None Known
Pets Description Restrictions
GET MORE INFORMATION




