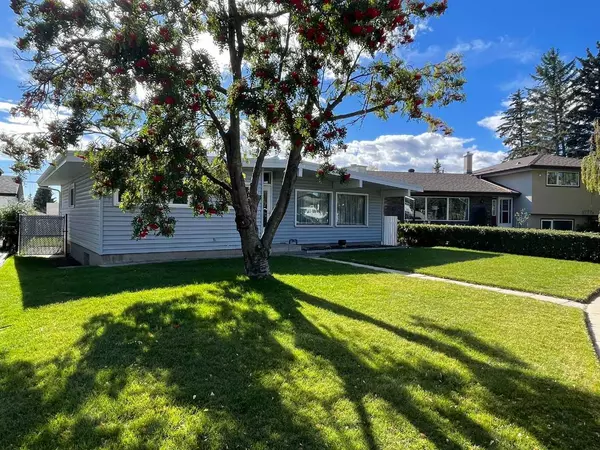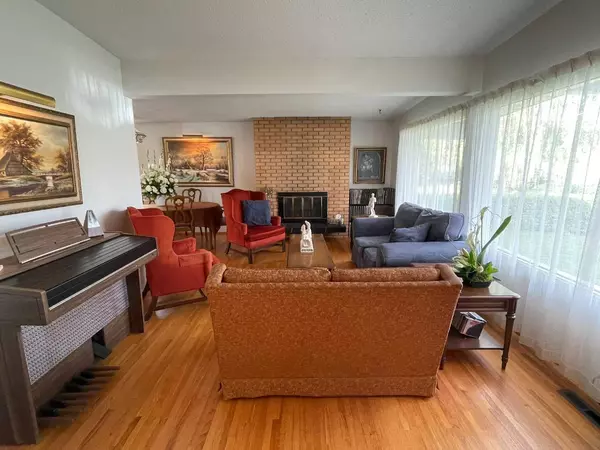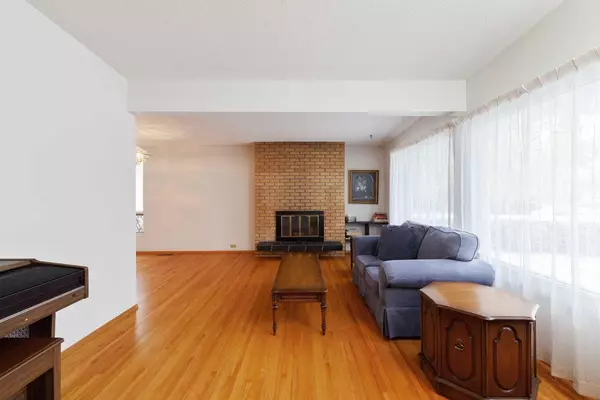5748 Lodge CRES Southwest Calgary, AB T3E 5Y7
UPDATED:
11/04/2024 07:15 AM
Key Details
Property Type Single Family Home
Sub Type Detached
Listing Status Active
Purchase Type For Sale
Square Footage 1,365 sqft
Price per Sqft $641
Subdivision Lakeview
MLS® Listing ID A2174297
Style Bungalow
Bedrooms 4
Full Baths 2
Half Baths 1
Year Built 1966
Lot Size 5,500 Sqft
Acres 0.13
Property Description
Natural light flows throughout the main level, thanks to skylights and large windows in the family room offering scenic views of the play areas while you prepare meals in your lovely kitchen. The primary bedroom, equipped with custom built-ins that comfortably fit a queen bed, also offers flexibility for a personal suite setup. It includes a 3-piece ensuite with a shower, complemented by two additional well-sized bedrooms and a 4-piece main bathroom.
A separate, spacious side entry enhances the functionality of this home. Downstairs, a large recreation/games room with a sit-up bar provides an ideal space for entertaining, while the basement also includes a 2-piece bath with expansion potential, a fourth bedroom, laundry facilities, and ample storage for all your family needs.
For DIY enthusiasts, the large workshop offers flexibility or could be converted to expand the garage into a quad setup. Step outside to the oversized deck with custom storage lockers and dura deck covering, an excellent setting for outdoor gatherings. The generous backyard provides plenty of room for children to play and enjoy warm days. Important updates include a rubber roof (2013) and windows (2012). With walking distance to schools, the Glenmore reservoir pathways and easy access to amenities, this is the perfect location for your next Dream Home.
Location
Province AB
County Calgary
Area Cal Zone W
Zoning R-C1
Direction W
Rooms
Basement Finished, Full
Interior
Interior Features No Animal Home, No Smoking Home, Storage
Heating Forced Air
Cooling None
Flooring Carpet, Hardwood, Linoleum
Fireplaces Number 1
Fireplaces Type Wood Burning
Appliance Dishwasher, Dryer, Electric Cooktop, Microwave Hood Fan, Oven-Built-In, Refrigerator, Washer, Window Coverings
Laundry In Basement
Exterior
Exterior Feature Storage
Garage Double Garage Attached, See Remarks
Garage Spaces 2.0
Fence Fenced
Community Features Schools Nearby, Shopping Nearby
Roof Type Rubber,See Remarks
Porch Deck
Lot Frontage 39.11
Parking Type Double Garage Attached, See Remarks
Total Parking Spaces 2
Building
Lot Description Back Lane, Back Yard, Front Yard, Low Maintenance Landscape, Level, See Remarks
Dwelling Type House
Foundation Poured Concrete
Architectural Style Bungalow
Level or Stories One
Structure Type Vinyl Siding,Wood Frame
Others
Restrictions None Known
Tax ID 95424283
GET MORE INFORMATION




