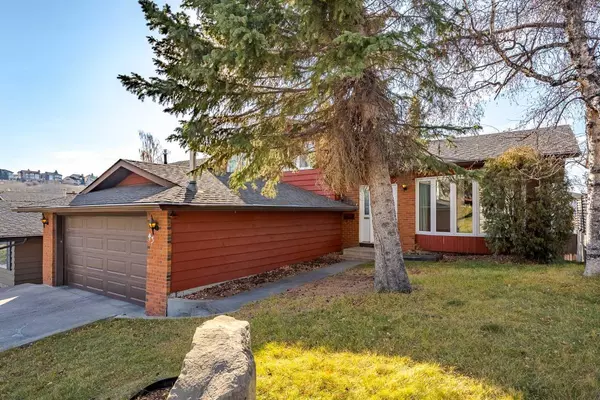43 Edgewood PL Northwest Calgary, AB T3A 2T8
UPDATED:
11/04/2024 11:15 PM
Key Details
Property Type Single Family Home
Sub Type Detached
Listing Status Active
Purchase Type For Sale
Square Footage 1,775 sqft
Price per Sqft $394
Subdivision Edgemont
MLS® Listing ID A2176608
Style 4 Level Split
Bedrooms 4
Full Baths 2
Half Baths 1
Year Built 1979
Lot Size 5,392 Sqft
Acres 0.12
Property Description
Location
Province AB
County Calgary
Area Cal Zone Nw
Zoning R-CG
Direction SW
Rooms
Basement Finished, Full
Interior
Interior Features Breakfast Bar, Built-in Features, Central Vacuum, High Ceilings, Kitchen Island, No Animal Home, Open Floorplan, Primary Downstairs, Quartz Counters, See Remarks, Skylight(s), Soaking Tub, Vaulted Ceiling(s), Vinyl Windows
Heating Forced Air, Natural Gas
Cooling None
Flooring Carpet, Tile, Vinyl Plank
Fireplaces Number 1
Fireplaces Type Brick Facing, Family Room, Gas, See Remarks
Appliance Dishwasher, Electric Stove, Garage Control(s), Range Hood, Refrigerator, Washer/Dryer, Water Softener, Window Coverings
Laundry In Basement
Exterior
Exterior Feature Private Entrance, Private Yard
Garage Double Garage Attached
Garage Spaces 2.0
Fence Fenced
Community Features Playground, Schools Nearby, Shopping Nearby, Sidewalks, Street Lights, Tennis Court(s), Walking/Bike Paths
Roof Type Asphalt Shingle
Porch Patio
Lot Frontage 51.54
Parking Type Double Garage Attached
Total Parking Spaces 2
Building
Lot Description Back Lane
Dwelling Type House
Foundation Poured Concrete
Architectural Style 4 Level Split
Level or Stories 4 Level Split
Structure Type Brick,Wood Frame,Wood Siding
Others
Restrictions Utility Right Of Way
Tax ID 95033021
GET MORE INFORMATION




