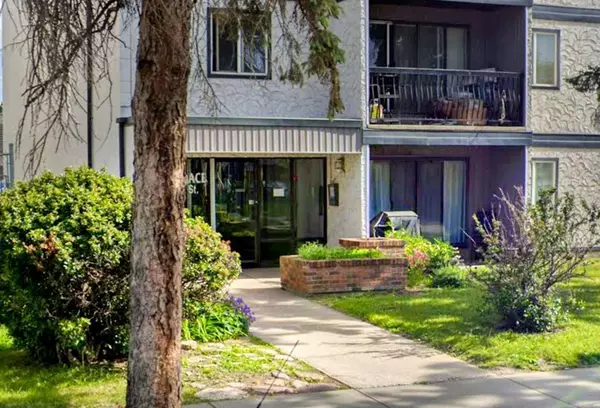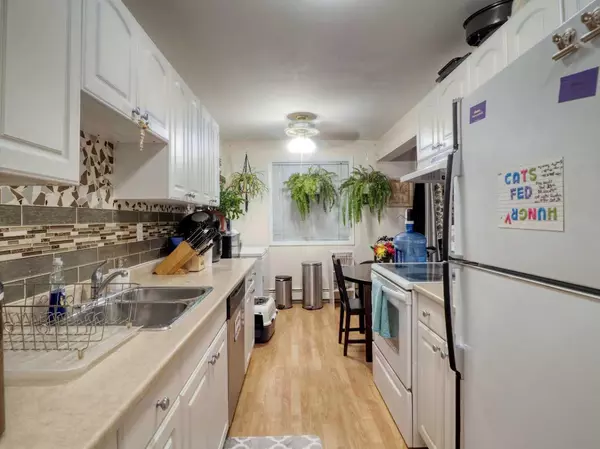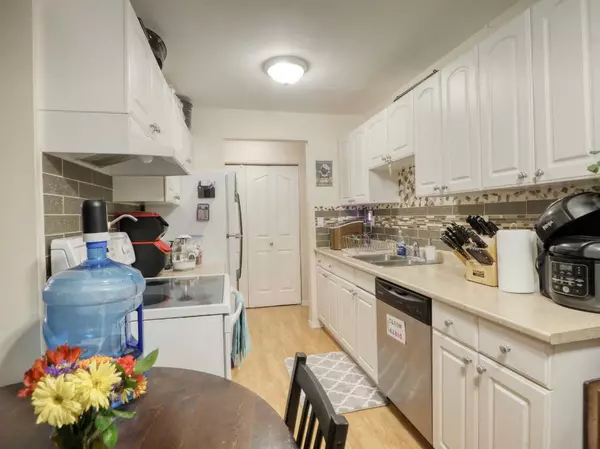4904 54 ST West #102 Red Deer, AB T4N 2G8
UPDATED:
11/25/2024 04:30 PM
Key Details
Property Type Condo
Sub Type Apartment
Listing Status Active
Purchase Type For Sale
Square Footage 837 sqft
Price per Sqft $150
Subdivision Downtown Red Deer
MLS® Listing ID A2176926
Style Apartment
Bedrooms 2
Full Baths 1
Condo Fees $416/mo
Year Built 1976
Lot Size 838 Sqft
Acres 0.02
Property Description
Location
Province AB
County Red Deer
Zoning C1
Direction S
Interior
Interior Features Ceiling Fan(s), Laminate Counters, No Smoking Home, Storage
Heating Baseboard
Cooling None
Flooring Carpet, Ceramic Tile, Laminate
Inclusions None
Appliance Dishwasher, Electric Stove, Refrigerator
Laundry Electric Dryer Hookup, See Remarks, Washer Hookup
Exterior
Exterior Feature None
Garage Off Street, Parking Pad
Community Features Park, Playground, Schools Nearby, Shopping Nearby, Sidewalks, Street Lights, Walking/Bike Paths
Amenities Available Parking, Snow Removal, Trash
Porch Patio
Exposure S
Total Parking Spaces 1
Building
Dwelling Type Low Rise (2-4 stories)
Story 3
Architectural Style Apartment
Level or Stories Single Level Unit
Structure Type Stucco,Wood Frame
Others
HOA Fee Include Common Area Maintenance,Heat,Insurance,Interior Maintenance,Maintenance Grounds,Professional Management,Reserve Fund Contributions,Sewer,Snow Removal,Trash,Water
Restrictions Pets Not Allowed
Tax ID 91069959
Pets Description No
GET MORE INFORMATION




