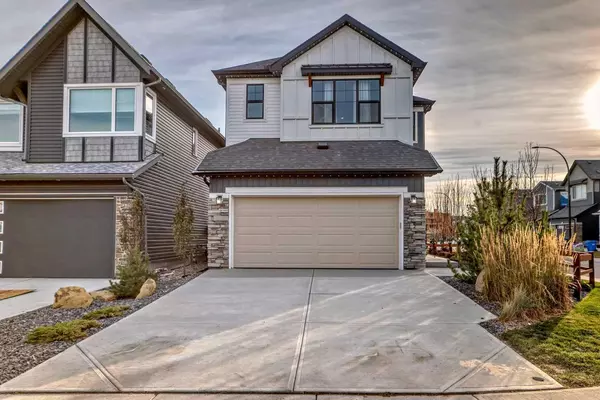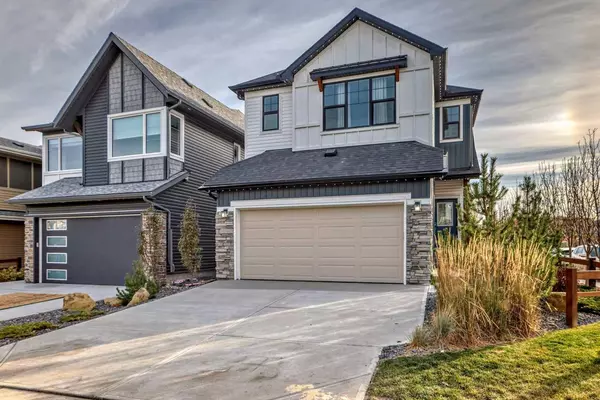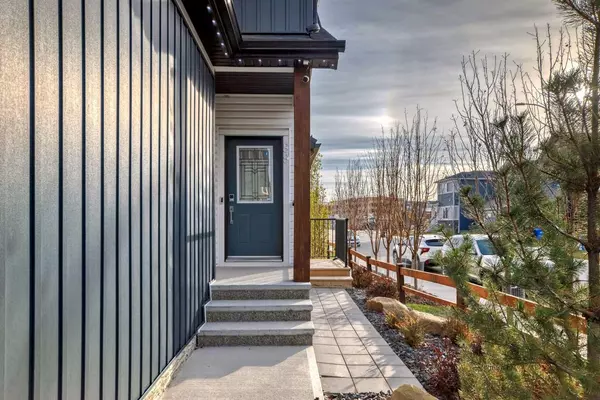89 Sage Hill CRES Northwest Calgary, AB T3R 1Y2
UPDATED:
11/04/2024 07:15 AM
Key Details
Property Type Single Family Home
Sub Type Detached
Listing Status Active
Purchase Type For Sale
Square Footage 2,234 sqft
Price per Sqft $402
Subdivision Sage Hill
MLS® Listing ID A2177016
Style 2 Storey
Bedrooms 3
Full Baths 2
Half Baths 1
Year Built 2021
Lot Size 3,767 Sqft
Acres 0.09
Property Description
Location
Province AB
County Calgary
Area Cal Zone N
Zoning R-G
Direction N
Rooms
Basement Separate/Exterior Entry, Full, Unfinished
Interior
Interior Features Bathroom Rough-in, Double Vanity, Kitchen Island, Open Floorplan, Pantry, Quartz Counters, Separate Entrance, Smart Home, Soaking Tub, Walk-In Closet(s)
Heating Fireplace(s), Forced Air, Natural Gas
Cooling Central Air
Flooring Carpet, Tile, Wood
Fireplaces Number 1
Fireplaces Type Gas, Insert, Mantle
Appliance Central Air Conditioner, Dishwasher, Garage Control(s), Gas Range, Microwave, Range Hood, Refrigerator, Washer/Dryer, Window Coverings
Laundry Upper Level
Exterior
Exterior Feature BBQ gas line, Fire Pit, Lighting, Playground, Private Entrance
Garage 220 Volt Wiring, Double Garage Attached, Insulated
Garage Spaces 2.0
Fence Partial
Community Features Park, Playground, Shopping Nearby
Roof Type Asphalt Shingle
Porch Deck
Lot Frontage 32.15
Parking Type 220 Volt Wiring, Double Garage Attached, Insulated
Total Parking Spaces 4
Building
Lot Description Backs on to Park/Green Space, Corner Lot
Dwelling Type House
Foundation Poured Concrete
Architectural Style 2 Storey
Level or Stories Two
Structure Type Vinyl Siding,Wood Frame
New Construction Yes
Others
Restrictions Utility Right Of Way
Tax ID 95302011
GET MORE INFORMATION




