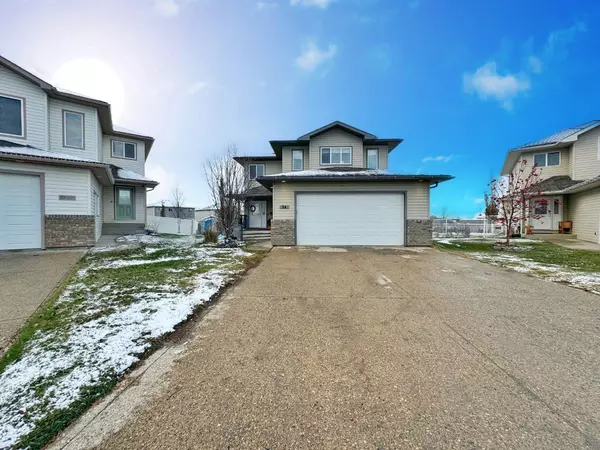34 Pinnacle PT Grande Prairie, AB T8W 2Y7
UPDATED:
11/03/2024 03:15 AM
Key Details
Property Type Single Family Home
Sub Type Detached
Listing Status Active
Purchase Type For Sale
Square Footage 1,820 sqft
Price per Sqft $249
Subdivision Pinnacle Ridge
MLS® Listing ID A2177085
Style 2 Storey
Bedrooms 4
Full Baths 3
Half Baths 1
Year Built 2006
Lot Size 6,327 Sqft
Acres 0.15
Property Description
Step inside to discover an inviting main floor that seamlessly integrates the kitchen, living, and dining areas. The updated kitchen features an island and modern appliances, including a refrigerator replaced just 3 years ago and a dishwasher that was replaced 2 years ago. Enjoy family gatherings and entertaining in the spacious dining area that flows effortlessly into the cozy living room, with a gas fireplace. New laminate flooring enhances the aesthetic and practicality of this space, making it easy to maintain.
From the dining room, step out onto the deck with composite decking, perfect for summer barbecues or enjoying your morning coffee. The yard also features a convenient shed for additional storage, keeping your outdoor space organized and clutter-free.
Upstairs, you'll find three well-appointed bedrooms, including the luxurious primary suite, which boasts a walk-in closet and a private ensuite bathroom, featuring a jetted soaker tub and a stand-up shower – your own personal oasis!
The bonus room upstairs provides additional space for a playroom, office, or media room, catering to all your family’s needs.
The basement offers even more versatility with an extra bedroom and a full bathroom, perfect for guests as a private retreat.
Central air conditioning ensures comfort throughout the seasons, while recent updates, including a washer and dryer replaced this year and a hot water tank replaced 3 years ago, add peace of mind to your investment.
Completing this fantastic property is a double attached garage, providing ample space for vehicles and additional storage.
Don't miss the opportunity to make this charming home your own! Schedule a showing today and experience the perfect balance of comfort, style, and convenience in Pinnacle Ridge.
Location
Province AB
County Grande Prairie
Zoning RS
Direction S
Rooms
Basement Finished, Full
Interior
Interior Features Ceiling Fan(s), Jetted Tub, Kitchen Island, Pantry, Walk-In Closet(s)
Heating Forced Air
Cooling Central Air
Flooring Carpet, Laminate, Tile
Fireplaces Number 1
Fireplaces Type Gas
Inclusions Shed
Appliance Central Air Conditioner, Dishwasher, Electric Stove, Refrigerator, Washer/Dryer
Laundry Laundry Room
Exterior
Exterior Feature Other
Garage Double Garage Attached
Garage Spaces 2.0
Fence Fenced
Community Features Schools Nearby, Shopping Nearby, Street Lights, Walking/Bike Paths
Roof Type Asphalt Shingle
Porch Deck
Lot Frontage 90.8
Parking Type Double Garage Attached
Total Parking Spaces 4
Building
Lot Description Back Yard, Backs on to Park/Green Space, Front Yard, Pie Shaped Lot
Dwelling Type House
Foundation Poured Concrete
Architectural Style 2 Storey
Level or Stories Two
Structure Type Vinyl Siding
Others
Restrictions None Known
Tax ID 91980539
GET MORE INFORMATION




