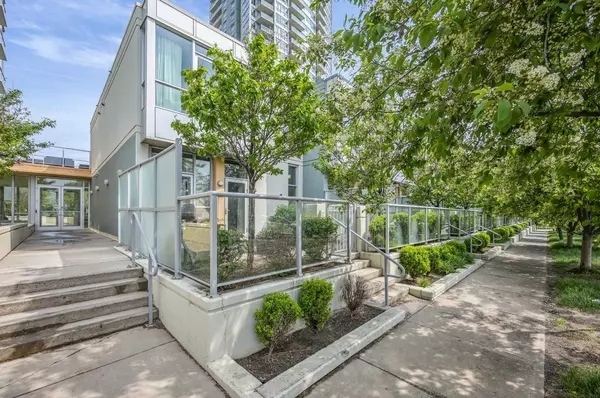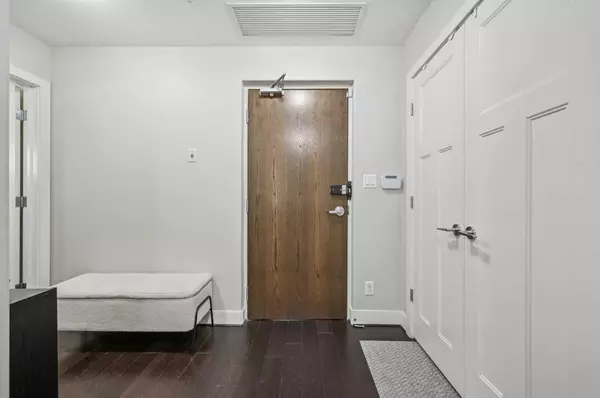99 Spruce PL Southwest #132 Calgary, AB T3C 3X7
UPDATED:
11/04/2024 06:15 PM
Key Details
Property Type Townhouse
Sub Type Row/Townhouse
Listing Status Active
Purchase Type For Sale
Square Footage 1,411 sqft
Price per Sqft $382
Subdivision Spruce Cliff
MLS® Listing ID A2176655
Style 2 Storey
Bedrooms 2
Full Baths 2
Half Baths 1
Condo Fees $1,136/mo
Year Built 2007
Lot Size 1.129 Acres
Acres 1.13
Property Description
Location
Province AB
County Calgary
Area Cal Zone W
Zoning DC
Direction N
Rooms
Basement Partial, Unfinished
Interior
Interior Features High Ceilings, No Animal Home, No Smoking Home
Heating Baseboard, Natural Gas
Cooling Central Air, Full
Flooring Carpet, Ceramic Tile, Hardwood
Fireplaces Number 1
Fireplaces Type Gas
Inclusions Dishwasher, Gas Cooktop, Garage Control(s), Microwave, Oven-Built-in Range Hood, Refrigerator, Washer, Window Coverings
Appliance Dishwasher, Garage Control(s), Gas Cooktop, Microwave, Oven-Built-In, Range Hood, Refrigerator, Washer, Window Coverings
Laundry In Unit
Exterior
Exterior Feature Other
Garage Double Garage Attached, Underground
Garage Spaces 1.0
Fence Partial
Community Features Golf, Playground
Amenities Available Elevator(s), Fitness Center, Indoor Pool, Party Room, Playground, Recreation Room, Secured Parking, Storage, Visitor Parking
Roof Type Tar/Gravel
Porch Patio
Parking Type Double Garage Attached, Underground
Exposure N
Total Parking Spaces 2
Building
Lot Description Landscaped
Dwelling Type Five Plus
Foundation Poured Concrete
Architectural Style 2 Storey
Level or Stories Two
Structure Type Concrete
Others
HOA Fee Include Caretaker,Common Area Maintenance,Heat,Insurance,Parking,Professional Management,Reserve Fund Contributions,Sewer,Snow Removal,Water
Restrictions Pet Restrictions or Board approval Required,Short Term Rentals Not Allowed
Pets Description Restrictions
GET MORE INFORMATION




