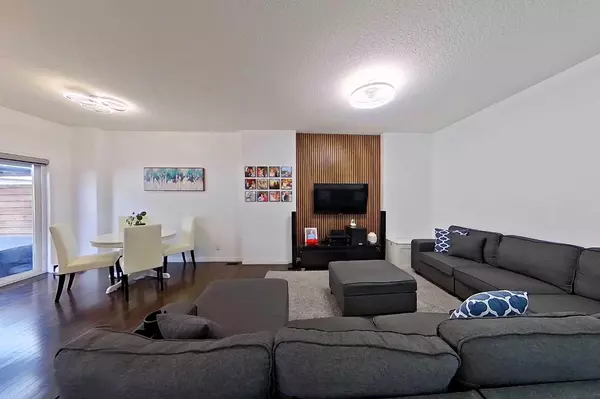221 Hillcrest RD Airdrie, AB T4B 4J8
UPDATED:
11/05/2024 02:30 AM
Key Details
Property Type Multi-Family
Sub Type Semi Detached (Half Duplex)
Listing Status Active
Purchase Type For Sale
Square Footage 1,476 sqft
Price per Sqft $365
Subdivision Hillcrest
MLS® Listing ID A2176818
Style 2 Storey,Side by Side
Bedrooms 3
Full Baths 3
Half Baths 1
Year Built 2016
Lot Size 2,883 Sqft
Acres 0.07
Property Description
Step into a foyer space away from the main living space, giving you time to hang your coat before walking into the main living space. As you enter the main room, this is where natural light floods the living space, seamlessly connecting the living room, dining area, and a sleek, modern kitchen. Equipped with newer appliances, granite countertops, and a wrap around counter space, this kitchen is a perfect spot for family gatherings.
Upstairs, you’ll find a luxurious master suite with a walk-in closet and private ensuite, alongside two more well-sized bedrooms and an additional full bath. The laundry is ideally located upstairs as well, making it easier to keep organized. The fully finished basement presents an exciting opportunity for a suite or additional family space, with its own full bathroom, making it versatile for guests or potential rental income.
Nestled in an established and vibrant community, this home is surrounded by an array of amenities. With all three schools just minutes away, this great loation ensures easy commutes for families. The local shopping centres, dining spots, and fitness centres provide all you need for convenience and entertainment. For nature lovers, Hillcrest offers a variety of nearby parks and green spaces, perfect for family outings, jogging, or simply unwinding outdoors. Experience the warmth and charm of this Hillcrest home—ready to welcome you into a lifestyle filled with comfort, convenience, and community.
Location
Province AB
County Airdrie
Zoning R2
Direction E
Rooms
Basement Separate/Exterior Entry, Finished, Full, Walk-Out To Grade
Interior
Interior Features Breakfast Bar, Ceiling Fan(s), Double Vanity, No Animal Home, No Smoking Home, Separate Entrance, Walk-In Closet(s)
Heating Forced Air, Natural Gas
Cooling None
Flooring Carpet, Ceramic Tile, Hardwood, Laminate
Inclusions Pergolas(x2)
Appliance Dishwasher, Dryer, Electric Stove, Garage Control(s), Gas Water Heater, Microwave Hood Fan, Refrigerator, Washer/Dryer Stacked, Window Coverings
Laundry In Basement, Upper Level
Exterior
Exterior Feature Balcony
Garage Concrete Driveway, Garage Door Opener, Garage Faces Front, Insulated, On Street, Single Garage Attached
Garage Spaces 1.0
Fence Fenced
Community Features Park, Playground, Schools Nearby, Shopping Nearby, Sidewalks, Street Lights, Walking/Bike Paths
Roof Type Asphalt Shingle
Porch Balcony(s), Pergola
Lot Frontage 25.1
Parking Type Concrete Driveway, Garage Door Opener, Garage Faces Front, Insulated, On Street, Single Garage Attached
Total Parking Spaces 2
Building
Lot Description Back Yard, Lawn, Street Lighting
Dwelling Type Duplex
Foundation Poured Concrete
Architectural Style 2 Storey, Side by Side
Level or Stories Two
Structure Type Vinyl Siding,Wood Frame
Others
Restrictions None Known
Tax ID 93006436
GET MORE INFORMATION




