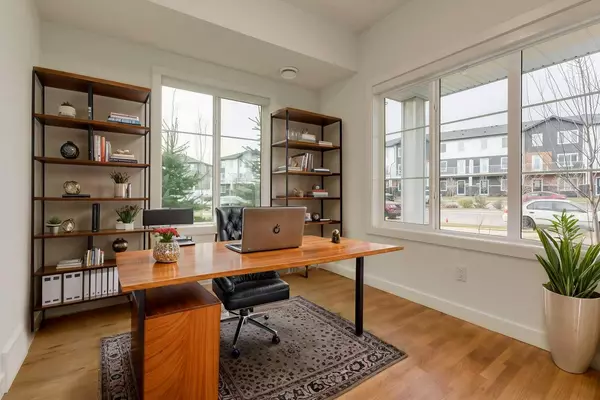6 Merganser DR West #205 Chestermere, AB T1X2Y2
UPDATED:
11/06/2024 09:50 PM
Key Details
Property Type Townhouse
Sub Type Row/Townhouse
Listing Status Active
Purchase Type For Sale
Square Footage 1,665 sqft
Price per Sqft $315
Subdivision West Creek
MLS® Listing ID A2177793
Style 3 Storey
Bedrooms 4
Full Baths 1
Half Baths 1
Condo Fees $272/mo
Year Built 2024
Lot Size 15 Sqft
Property Description
The heart of this home is its bright, open-concept main floor, where a chef-inspired kitchen awaits. Designed with entertaining in mind, the kitchen features sleek quartz countertops, premium stainless steel appliances, and ample counter space, making it both stylish and practical. The adjoining dining and living areas flow beautifully, creating a seamless space for hosting friends and family or relaxing in comfort.
The primary suite is a true sanctuary, featuring a luxurious 4-piece ensuite where you can unwind after a long day. Additional thoughtful touches include in-suite laundry for added convenience and a double attached garage (20x20), making storage and accessibility a breeze. The main floor also offers a flexible room that serves perfectly as an office, guest bedroom, or even a private retreat for those working from home.
Beyond the home itself, you’ll find an inviting lifestyle in the vibrant Chelsea neighbourhood. Located near Lake Chestermere, residents enjoy an array of amenities, recreational opportunities, and beautiful lakeside views that make this community truly unique. Just a short drive from Calgary, Chelsea provides the ideal blend of small-town charm with urban accessibility, giving you the best of both worlds.
With high-quality craftsmanship and a location that’s second to none, this PET FRIENDLY home is a remarkable find. Don’t miss your chance to make it yours—schedule a private tour today and step into a world of style, comfort, and quality that only a new build can offer.
Location
Province AB
County Chestermere
Zoning R-3
Direction S
Rooms
Basement None
Interior
Interior Features Breakfast Bar, Central Vacuum, Chandelier, Closet Organizers, High Ceilings, Kitchen Island, No Animal Home, No Smoking Home, Open Floorplan, Quartz Counters, Vinyl Windows
Heating Forced Air, Natural Gas
Cooling None
Flooring Vinyl Plank
Inclusions None
Appliance Built-In Oven, Built-In Refrigerator, Dishwasher, Microwave Hood Fan, Washer/Dryer Stacked, Window Coverings
Laundry In Unit
Exterior
Exterior Feature Balcony, BBQ gas line, Courtyard
Garage Double Garage Attached, Front Drive, Garage Door Opener
Garage Spaces 2.0
Fence Fenced
Community Features None
Amenities Available None
Roof Type Asphalt
Porch Balcony(s)
Lot Frontage 6.0
Total Parking Spaces 2
Building
Lot Description Other
Dwelling Type Other
Foundation Poured Concrete
Architectural Style 3 Storey
Level or Stories Three Or More
Structure Type Silent Floor Joists,Wood Frame
New Construction Yes
Others
HOA Fee Include Amenities of HOA/Condo,Common Area Maintenance,Maintenance Grounds,Professional Management,Reserve Fund Contributions,Sewer,Snow Removal,Water
Restrictions None Known
Pets Description Yes
GET MORE INFORMATION




