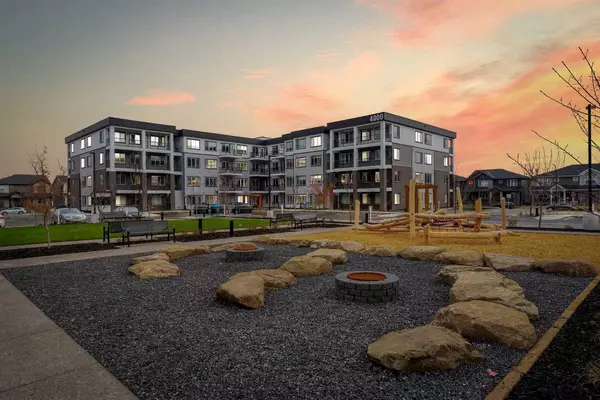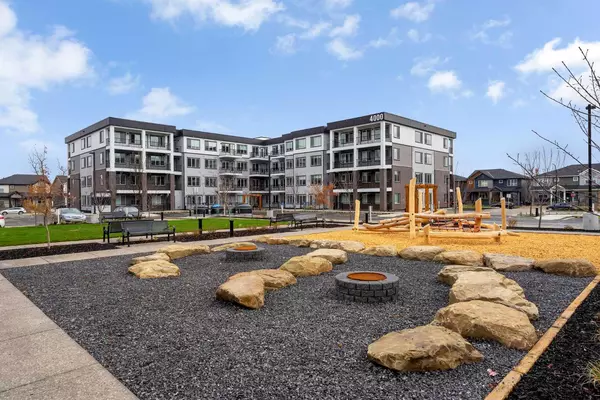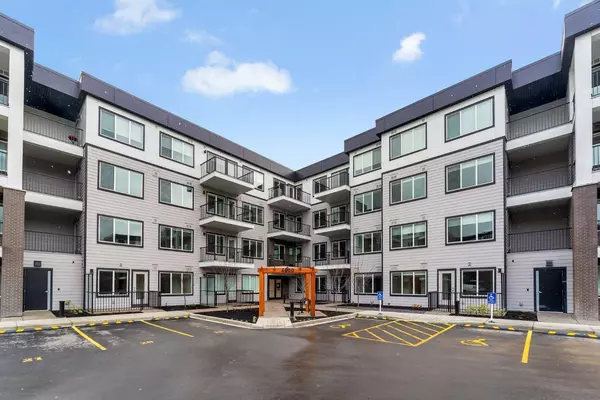111 Wolf Creek DR Southeast #4311 Calgary, AB T2X 5X2
UPDATED:
01/08/2025 06:40 PM
Key Details
Property Type Condo
Sub Type Apartment
Listing Status Active
Purchase Type For Sale
Square Footage 693 sqft
Price per Sqft $548
Subdivision Wolf Willow
MLS® Listing ID A2177776
Style Apartment
Bedrooms 2
Full Baths 2
Condo Fees $287/mo
Year Built 2024
Property Description
Step into this pristine, never-before-occupied brand new condo, built in 2024 and located in the vibrant, in-demand neighbourhood of Wolf Willow. This sleek and contemporary two-bedroom, one-den, two-bath unit offers the perfect combination of modern living and practicality, featuring an open-concept floor plan and stylish design elements.
Upon entering, you're welcomed by a spacious foyer that includes a dedicated coat and shoe closet, adding an element of convenience right from the start. Just off the foyer, you'll find a flexible den, ideal for a home office, reading nook, or creative space. The centrepiece of the home is the stunning kitchen, equipped with a large quartz island, high-end stainless steel appliances, and plenty of cabinetry for all your storage needs. The kitchen flows seamlessly into the living area, offering an ideal layout for both everyday living and hosting guests.
The bright and open living room extends onto a private balcony, providing a serene space to unwind and enjoy scenic views—perfect for enjoying your morning coffee or evening relaxation. The primary bedroom is a true retreat, offering ample space with a generous walk-in closet that leads directly into a modern 3-piece ensuite bathroom for added convenience. A second well-sized bedroom is perfect for family or guests, with a full 4-piece bathroom nearby for easy access.
Additional features of the home include in-suite laundry, making daily tasks a breeze. This unit also includes titled, heated underground parking to keep your vehicle secure and warm during the chilly Calgary winters. For pet owners, there's a nearby dog park and a pet wash within the building to make pet care effortless.
Residents can also enjoy access to a well-equipped fitness centre to stay active, a social lounge for connecting with neighbours, and a spacious bike storage area for cycling enthusiasts. The neighbourhood itself is rich in outdoor amenities, including parks, ample green space, shopping, and picturesque trails along the Bow River, making this an ideal place to call home.
Book a showing today and begin picturing yourself living in the dynamic, thriving community of Wolf Willow.
Location
Province AB
County Calgary
Area Cal Zone S
Zoning M-2
Direction S
Interior
Interior Features Closet Organizers, Elevator, Kitchen Island, Open Floorplan, Quartz Counters, Recreation Facilities, Storage, Walk-In Closet(s)
Heating Baseboard
Cooling None
Flooring Tile, Vinyl Plank
Inclusions None
Appliance Dishwasher, Electric Range, Microwave, Range Hood, Refrigerator, Washer/Dryer Stacked
Laundry In Unit
Exterior
Exterior Feature Balcony, Courtyard
Parking Features Off Street, Underground
Garage Spaces 1.0
Community Features Golf, Park, Playground, Schools Nearby, Shopping Nearby, Sidewalks, Street Lights, Walking/Bike Paths
Amenities Available Bicycle Storage, Elevator(s), Fitness Center, Recreation Room, Secured Parking, Visitor Parking
Porch Balcony(s)
Exposure S
Total Parking Spaces 1
Building
Dwelling Type Low Rise (2-4 stories)
Story 4
Architectural Style Apartment
Level or Stories Single Level Unit
Structure Type Brick,Concrete,Vinyl Siding,Wood Frame
New Construction Yes
Others
HOA Fee Include Amenities of HOA/Condo,Common Area Maintenance,Heat,Insurance,Interior Maintenance,Maintenance Grounds,Parking,Professional Management,Reserve Fund Contributions,Sewer,Snow Removal,Trash,Water
Restrictions See Remarks
Pets Allowed Restrictions, Yes



