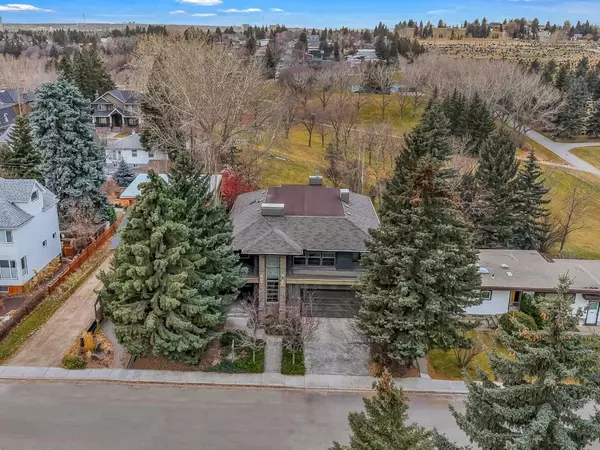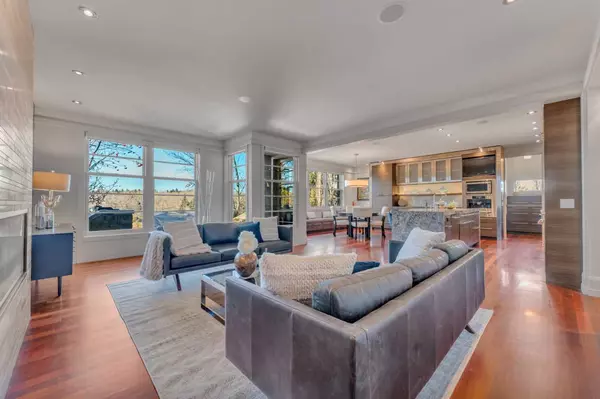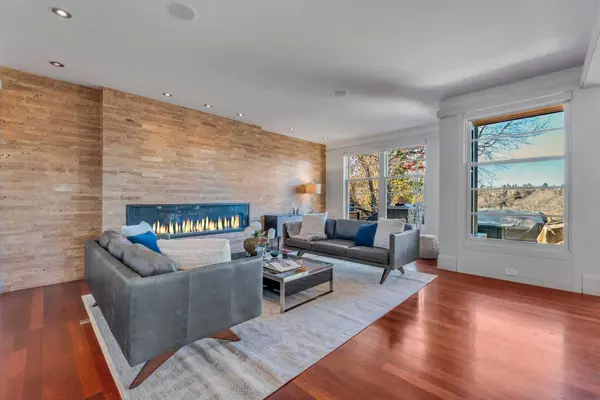3209 5 ST Northwest Calgary, AB T2M 1L1
UPDATED:
11/19/2024 08:20 PM
Key Details
Property Type Single Family Home
Sub Type Detached
Listing Status Active
Purchase Type For Sale
Square Footage 3,707 sqft
Price per Sqft $741
Subdivision Mount Pleasant
MLS® Listing ID A2178276
Style 2 Storey
Bedrooms 4
Full Baths 4
Half Baths 1
Year Built 2007
Lot Size 6,027 Sqft
Acres 0.14
Property Description
Location
Province AB
County Calgary
Area Cal Zone Cc
Zoning R-CG
Direction E
Rooms
Basement Finished, Full, Walk-Out To Grade
Interior
Interior Features Closet Organizers, Double Vanity, Granite Counters, Kitchen Island, No Animal Home, Open Floorplan, Pantry, Separate Entrance, Soaking Tub, Vaulted Ceiling(s), Vinyl Windows, Walk-In Closet(s)
Heating Fan Coil, High Efficiency, In Floor
Cooling Central Air
Flooring Hardwood, See Remarks, Tile
Fireplaces Number 3
Fireplaces Type Gas
Inclusions Gas Range, Range Hood, Miele Built in Coffee Machine, Sub-Zero Wine Fridge, Dishwasher x 2, Microwave, Built-In Oven, Refrigerator, Samsung TV in kitchen and any attached TV mounts in the home, Washer & Dryer, Built in Speakers and electronics, Central Vac (AS-IS), AC, Irrigation, Water Softener (as-is), Security System, Instant Hot Water, Slat Wall System in Garage
Appliance Built-In Gas Range, Built-In Oven, Dishwasher, ENERGY STAR Qualified Dishwasher, Microwave, Range Hood, Refrigerator, Wine Refrigerator
Laundry Laundry Room
Exterior
Exterior Feature Private Yard
Garage Double Garage Attached
Garage Spaces 2.0
Fence Fenced
Community Features Park, Playground, Schools Nearby, Shopping Nearby, Tennis Court(s), Walking/Bike Paths
Roof Type Asphalt Shingle
Porch Deck, Front Porch
Lot Frontage 50.0
Total Parking Spaces 4
Building
Lot Description Backs on to Park/Green Space, Front Yard, Greenbelt, No Neighbours Behind, Landscaped
Dwelling Type House
Foundation Poured Concrete
Architectural Style 2 Storey
Level or Stories Two
Structure Type Stone,Stucco,Wood Frame
Others
Restrictions None Known
Tax ID 95039002
GET MORE INFORMATION




