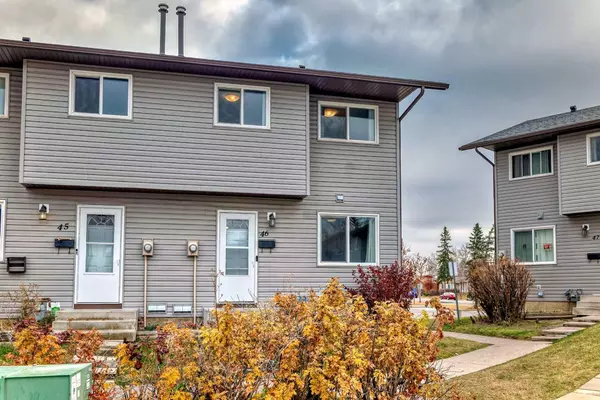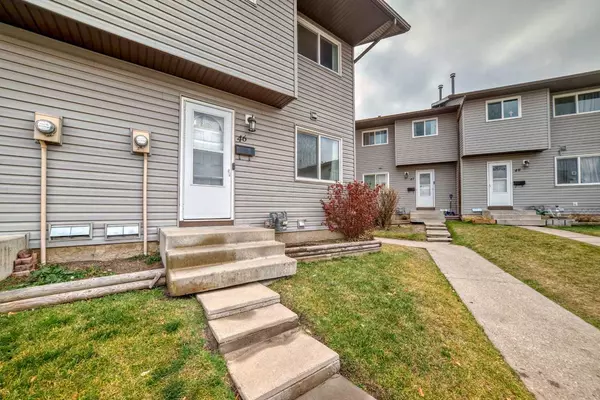6020 Temple DR Northeast #46 Calgary, AB T1Y 4R5
UPDATED:
11/12/2024 05:00 AM
Key Details
Property Type Townhouse
Sub Type Row/Townhouse
Listing Status Active
Purchase Type For Sale
Square Footage 1,065 sqft
Price per Sqft $328
Subdivision Temple
MLS® Listing ID A2178560
Style 2 Storey
Bedrooms 3
Full Baths 1
Half Baths 1
Condo Fees $474/mo
Year Built 1978
Property Description
Location
Province AB
County Calgary
Area Cal Zone Ne
Zoning M-CG
Direction W
Rooms
Basement Finished, Full
Interior
Interior Features Ceiling Fan(s), Closet Organizers, No Smoking Home, Quartz Counters, See Remarks, Separate Entrance, Storage, Vinyl Windows, Walk-In Closet(s)
Heating Fireplace(s), Forced Air, Natural Gas
Cooling None
Flooring Carpet, Ceramic Tile, Laminate, Tile
Fireplaces Number 1
Fireplaces Type Living Room, Raised Hearth, See Remarks, Wood Burning
Inclusions Doorbell Camera. Negotiable items: Bench seating in dining room and kitchen table / chairs
Appliance Dishwasher, Dryer, Electric Stove, Range Hood, Refrigerator, Washer, Window Coverings
Laundry In Basement, In Unit, Laundry Room
Exterior
Exterior Feature Lighting, Other, Private Entrance, Private Yard, Storage
Garage Additional Parking, Assigned, Off Street, Plug-In, See Remarks
Fence Fenced
Community Features Other, Playground, Schools Nearby, Shopping Nearby, Sidewalks, Street Lights, Walking/Bike Paths
Amenities Available Other, Parking
Roof Type Asphalt Shingle
Porch Other
Exposure W
Total Parking Spaces 1
Building
Lot Description Back Yard, See Remarks
Dwelling Type Five Plus
Foundation Poured Concrete
Architectural Style 2 Storey
Level or Stories Two
Structure Type Vinyl Siding,Wood Frame
Others
HOA Fee Include Amenities of HOA/Condo,Common Area Maintenance,Insurance,Maintenance Grounds,Parking,Professional Management,Reserve Fund Contributions,See Remarks,Sewer,Snow Removal,Trash,Water
Restrictions Board Approval,Condo/Strata Approval,Pet Restrictions or Board approval Required,Pets Allowed,Utility Right Of Way
Pets Description Yes
GET MORE INFORMATION




