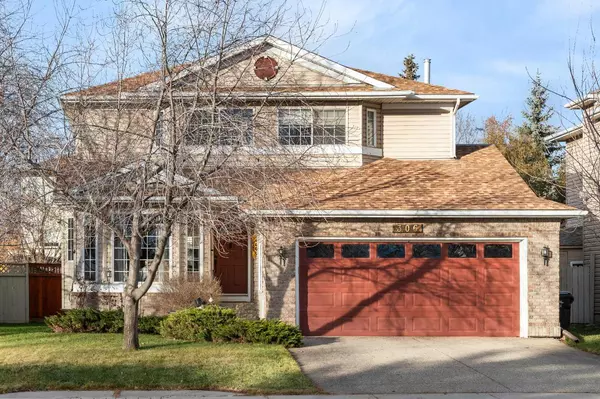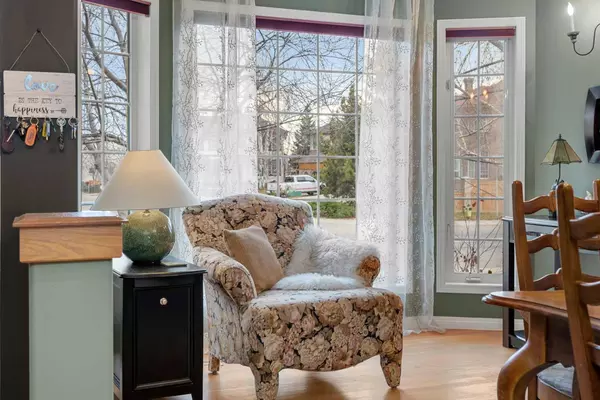306 Douglas Park BLVD Southeast Calgary, AB T2Z 2S6
UPDATED:
11/16/2024 03:20 AM
Key Details
Property Type Single Family Home
Sub Type Detached
Listing Status Active
Purchase Type For Sale
Square Footage 1,997 sqft
Price per Sqft $395
Subdivision Douglasdale/Glen
MLS® Listing ID A2178501
Style 2 Storey
Bedrooms 5
Full Baths 3
Half Baths 1
Year Built 1996
Lot Size 5,048 Sqft
Acres 0.12
Property Description
Location
Province AB
County Calgary
Area Cal Zone Se
Zoning R-CG
Direction S
Rooms
Basement Finished, Full
Interior
Interior Features Ceiling Fan(s), Granite Counters, Kitchen Island, No Smoking Home, Tankless Hot Water, Walk-In Closet(s)
Heating Forced Air, Natural Gas
Cooling Central Air
Flooring Hardwood, Tile
Fireplaces Number 2
Fireplaces Type Family Room, Gas, Living Room, Mantle, Stone
Inclusions Hot Tub, underground sprinklers, Bar fridge in basement, wooden workbench in garage, wooden workbench in furnace room, shed, shelves in office
Appliance Bar Fridge, Central Air Conditioner, Dishwasher, Gas Stove, Microwave, Range Hood, Refrigerator, Tankless Water Heater, Washer/Dryer, Water Softener, Window Coverings
Laundry Laundry Room, Main Level
Exterior
Exterior Feature BBQ gas line
Garage Double Garage Attached
Garage Spaces 2.0
Fence Fenced
Community Features Playground, Schools Nearby, Shopping Nearby, Sidewalks, Street Lights, Walking/Bike Paths
Roof Type Asphalt Shingle
Porch Deck
Lot Frontage 46.0
Exposure S
Total Parking Spaces 4
Building
Lot Description Back Yard, Few Trees, Front Yard, Lawn, Garden, Low Maintenance Landscape, Underground Sprinklers
Dwelling Type House
Foundation Poured Concrete
Architectural Style 2 Storey
Level or Stories Two
Structure Type Brick,Vinyl Siding
Others
Restrictions Restrictive Covenant,Underground Utility Right of Way
Tax ID 95035819
GET MORE INFORMATION




