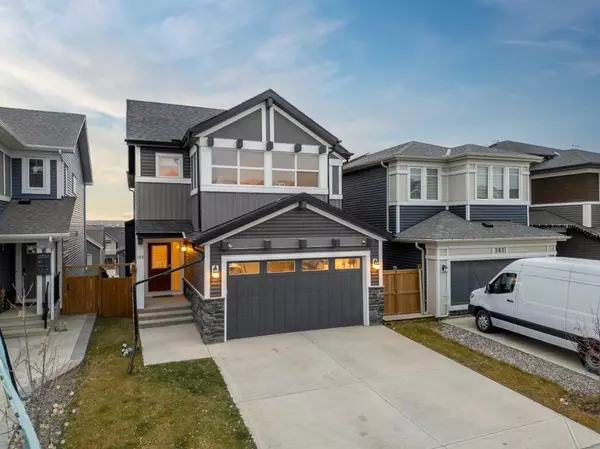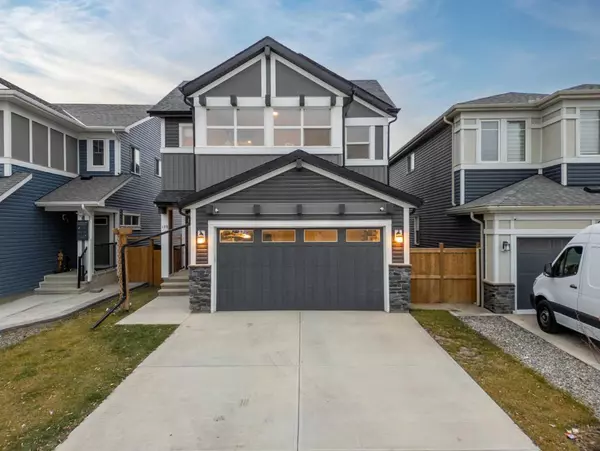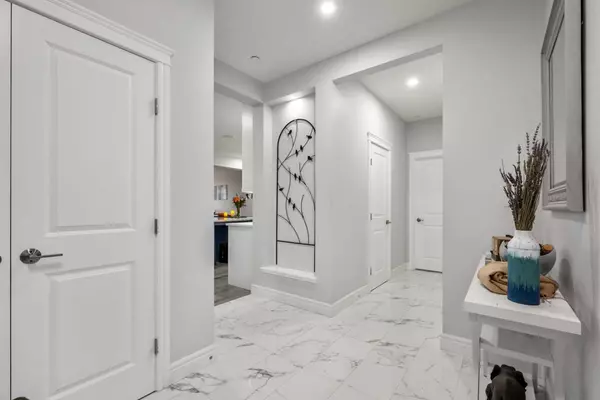199 Lucas TER Northwest Calgary, AB T3P 1X3
OPEN HOUSE
Sat Jan 18, 2:00pm - 5:00pm
UPDATED:
01/17/2025 09:20 PM
Key Details
Property Type Single Family Home
Sub Type Detached
Listing Status Active
Purchase Type For Sale
Square Footage 2,582 sqft
Price per Sqft $424
Subdivision Livingston
MLS® Listing ID A2178513
Style 2 Storey
Bedrooms 4
Full Baths 3
Half Baths 1
HOA Fees $467/ann
HOA Y/N 1
Year Built 2022
Lot Size 5,059 Sqft
Acres 0.12
Property Description
Relax and unwind in the inviting living room, where a cozy gas fireplace creates the perfect ambiance for movie nights or casual get-togethers. Step outside onto the expansive, private deck (12x26 ft), offering unobstructed west-facing views. Whether enjoying the sunset by the gas or wood-burning firepit or firing up the BBQ for a casual meal, this outdoor space provides the perfect setting for every occasion. You'll find a spacious bonus room on the upper level, the ideal space for quiet conversations, an afternoon retreat, or a different TV show. Designed for peace and privacy, this room is soundproofed with ROCKWOOL Safe'n'Sound® insulation on all four walls, including the door to the primary bedroom, ensuring quiet relaxation and a peaceful environment. The primary bedroom is a sanctuary, offering ample space, dimmable lighting, and a ceiling fan for added comfort. Step into the luxurious five-piece ensuite bathroom, where a deep soaker tub awaits to relax you after a busy day. Enjoy the separate shower and the convenience of a spacious walk-in closet steps away for a more invigorating start to your day. No need to worry about noise—this bathroom is also soundproofed, allowing for a calm, serene experience, even if you and your partner have different schedules. You'll also find two generously sized bedrooms, a full bathroom with double vanity, and a laundry room equipped with a top-of-the-line Maytag® washer and dryer—located conveniently on the same floor to save you from hauling laundry up and down. The fully developed 9 ft ceiling walkout basement offers endless possibilities. If desired, The basement can be converted into a fully independent legal suite by converting the recreational room into a bedroom or two; the half bathroom with the rough-in shower option brings the opportunity to add a full bathroom with double vanity and heated floors already installed. IMPORTANT NOTE: A secondary suite would be subject to approval and permitting by the city/municipality.
Location
Province AB
County Calgary
Area Cal Zone N
Zoning R-G
Direction E
Rooms
Basement Finished, Full, Walk-Out To Grade
Interior
Interior Features Bathroom Rough-in, Breakfast Bar, Built-in Features, Ceiling Fan(s), Closet Organizers, Double Vanity, Granite Counters, High Ceilings, Kitchen Island, No Animal Home, No Smoking Home, Open Floorplan, Pantry, Quartz Counters, Recessed Lighting, Recreation Facilities, See Remarks, Separate Entrance, Smart Home, Soaking Tub, Sump Pump(s), Tankless Hot Water, Tray Ceiling(s), Walk-In Closet(s), Wet Bar, Wired for Data, Wired for Sound
Heating In Floor, Electric, Fireplace Insert, Forced Air, Natural Gas, See Remarks
Cooling Central Air
Flooring Carpet, Ceramic Tile, Hardwood
Fireplaces Number 1
Fireplaces Type Gas, Living Room
Inclusions see remarks
Appliance Bar Fridge, Built-In Oven, Central Air Conditioner, Dishwasher, Garage Control(s), Gas Cooktop, Microwave, Refrigerator, Tankless Water Heater, Washer/Dryer, Window Coverings
Laundry Upper Level
Exterior
Exterior Feature BBQ gas line, Garden, Private Entrance, Rain Gutters
Parking Features Concrete Driveway, Double Garage Attached, Driveway, Garage Door Opener, Garage Faces Front, In Garage Electric Vehicle Charging Station(s), Private Electric Vehicle Charging Station(s), See Remarks
Garage Spaces 2.0
Fence Fenced
Community Features Park, Playground, Schools Nearby, Shopping Nearby, Sidewalks, Street Lights, Tennis Court(s), Walking/Bike Paths
Amenities Available Fitness Center, Park, Playground, Recreation Facilities
Roof Type Asphalt Shingle
Porch Deck, Pergola, See Remarks
Lot Frontage 26.0
Exposure W
Total Parking Spaces 4
Building
Lot Description Back Yard, Fruit Trees/Shrub(s), Garden, Landscaped, Rectangular Lot, Sloped Down, Steep Slope
Dwelling Type House
Foundation Poured Concrete
Architectural Style 2 Storey
Level or Stories Two
Structure Type Vinyl Siding
Others
Restrictions Restrictive Covenant,Utility Right Of Way
Tax ID 94938217



