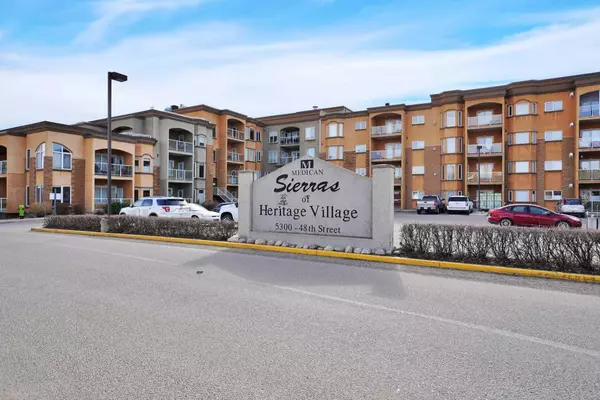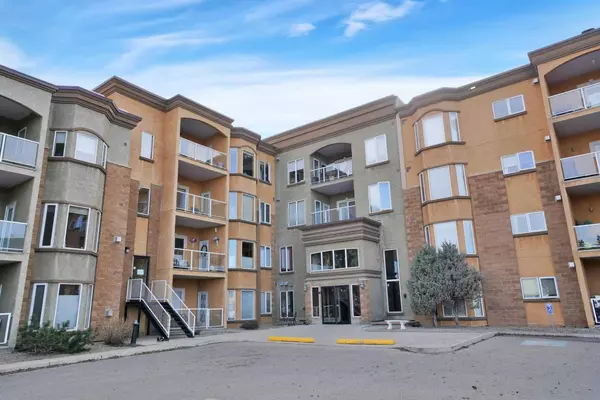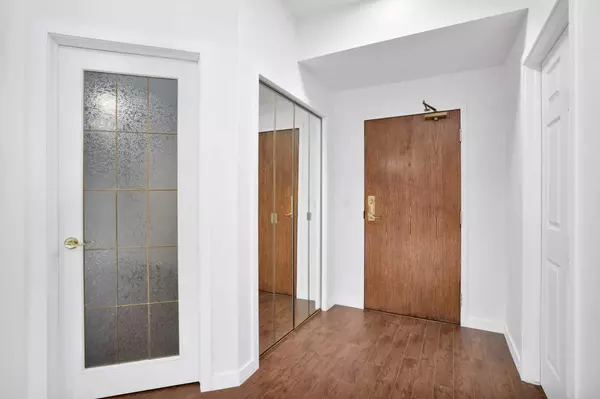5300 48 ST #324 Red Deer, AB T4N 7C5
UPDATED:
11/19/2024 07:50 PM
Key Details
Property Type Condo
Sub Type Apartment
Listing Status Active
Purchase Type For Sale
Square Footage 938 sqft
Price per Sqft $319
Subdivision Capstone
MLS® Listing ID A2179682
Style Apartment
Bedrooms 1
Full Baths 2
Condo Fees $562/mo
HOA Fees $561/mo
HOA Y/N 1
Year Built 2002
Lot Size 937 Sqft
Acres 0.02
Property Description
Location
Province AB
County Red Deer
Zoning DC(6)
Direction NE
Interior
Interior Features Laminate Counters
Heating Electric, Radiant
Cooling Central Air
Flooring Hardwood
Fireplaces Number 1
Fireplaces Type Gas
Inclusions Fridge, Stive, Dishwasher, Microwave, Washer, Dryer, Window Coverings
Appliance Dishwasher, Electric Range, Electric Stove, Microwave
Laundry In Unit
Exterior
Exterior Feature None
Garage Parkade
Community Features Pool, Shopping Nearby, Sidewalks, Street Lights, Walking/Bike Paths
Amenities Available Elevator(s), Fitness Center, Garbage Chute, Guest Suite, Indoor Pool, Parking, Party Room, Recreation Facilities, Recreation Room, Secured Parking
Porch Deck
Exposure NE
Total Parking Spaces 1
Building
Dwelling Type Low Rise (2-4 stories)
Story 4
Architectural Style Apartment
Level or Stories Single Level Unit
Structure Type Brick,Concrete,Wood Frame
Others
HOA Fee Include Common Area Maintenance,Electricity,Gas,Heat,Insurance,Interior Maintenance,Maintenance Grounds,Parking,Professional Management,Reserve Fund Contributions,Sewer,Snow Removal,Trash
Restrictions Adult Living
Tax ID 91735756
Pets Description No
GET MORE INFORMATION




