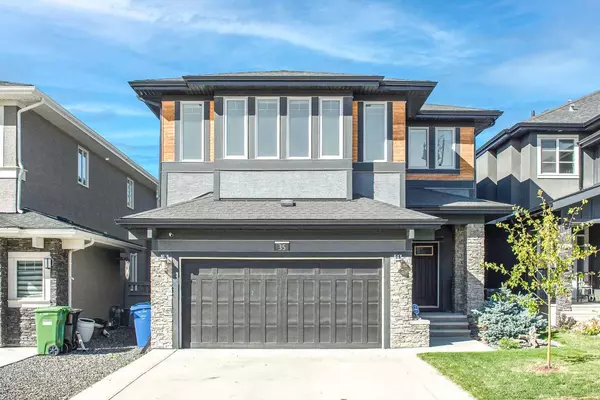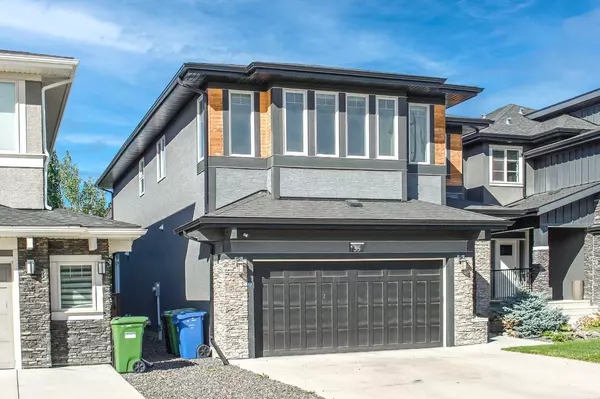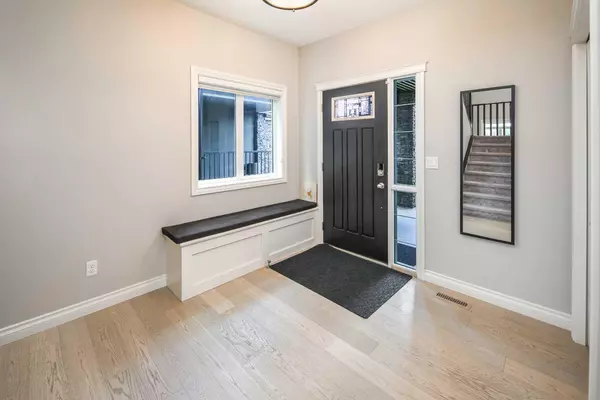35 Aspen Summit MT Southwest Calgary, AB T3H0V8
UPDATED:
12/21/2024 07:40 PM
Key Details
Property Type Single Family Home
Sub Type Detached
Listing Status Active
Purchase Type For Sale
Square Footage 2,355 sqft
Price per Sqft $543
Subdivision Aspen Woods
MLS® Listing ID A2179918
Style 2 Storey
Bedrooms 4
Full Baths 3
Half Baths 1
Year Built 2013
Lot Size 4,133 Sqft
Acres 0.09
Property Description
Location
Province AB
County Calgary
Area Cal Zone W
Zoning R-G
Direction E
Rooms
Basement Finished, Full
Interior
Interior Features Built-in Features, Crown Molding, High Ceilings, Quartz Counters, Walk-In Closet(s)
Heating Forced Air, Natural Gas
Cooling Central Air
Flooring Hardwood
Fireplaces Number 1
Fireplaces Type Gas
Appliance Dishwasher, Electric Stove, Microwave, Range Hood, Refrigerator, Washer/Dryer, Window Coverings
Laundry Laundry Room
Exterior
Exterior Feature None
Parking Features Double Garage Attached
Garage Spaces 2.0
Fence Fenced
Community Features Park, Playground, Walking/Bike Paths
Roof Type Asphalt Shingle
Porch Deck
Lot Frontage 36.03
Total Parking Spaces 4
Building
Lot Description Back Yard
Dwelling Type House
Foundation Poured Concrete
Architectural Style 2 Storey
Level or Stories Two
Structure Type Concrete,Stone,Stucco
Others
Restrictions None Known
Tax ID 95084848



