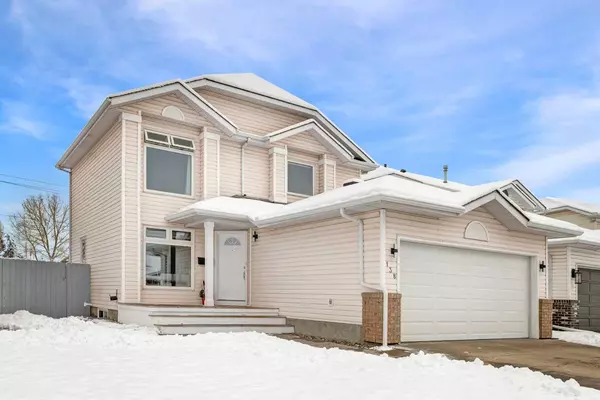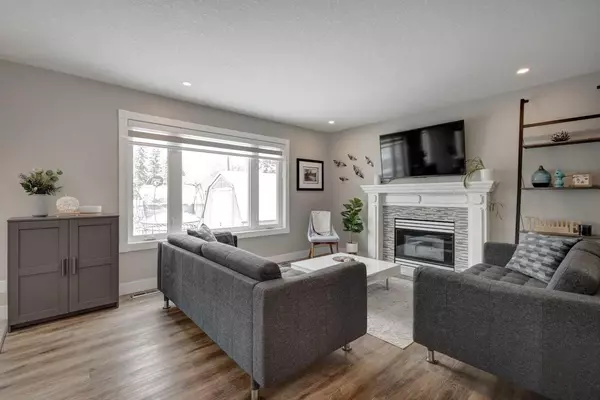138 Riverglen DR Southeast Calgary, AB T2C 4G2
UPDATED:
11/21/2024 05:00 AM
Key Details
Property Type Single Family Home
Sub Type Detached
Listing Status Active
Purchase Type For Sale
Square Footage 1,379 sqft
Price per Sqft $471
Subdivision Riverbend
MLS® Listing ID A2180182
Style 2 Storey
Bedrooms 4
Full Baths 3
Half Baths 1
Year Built 1993
Lot Size 4,908 Sqft
Acres 0.11
Property Description
Location
Province AB
County Calgary
Area Cal Zone Se
Zoning R-CG
Direction SW
Rooms
Basement Finished, Full
Interior
Interior Features Closet Organizers, Low Flow Plumbing Fixtures, No Animal Home, No Smoking Home, Pantry, Quartz Counters, Walk-In Closet(s)
Heating High Efficiency, Forced Air, Natural Gas
Cooling Central Air
Flooring Carpet, Ceramic Tile, Hardwood, Laminate
Fireplaces Number 1
Fireplaces Type Gas, Living Room, Mantle
Inclusions Rods and Blinds (all are black-out style)are included. Ecobee Thermostat. Negotiable with Tire rack, reverse osmosis water system, trampoline, TV Wall Mounts.
Appliance Central Air Conditioner, Dishwasher, Dryer, Electric Range, Garage Control(s), Microwave Hood Fan, Refrigerator, Washer
Laundry Main Level
Exterior
Exterior Feature Playground
Garage Double Garage Attached, Driveway, Garage Door Opener, Insulated
Garage Spaces 2.0
Fence Fenced
Community Features Park, Playground, Schools Nearby, Shopping Nearby, Sidewalks, Street Lights, Walking/Bike Paths
Roof Type Asphalt Shingle
Porch Deck, Front Porch
Lot Frontage 37.4
Total Parking Spaces 4
Building
Lot Description Back Lane, Backs on to Park/Green Space, Fruit Trees/Shrub(s), Lawn, Irregular Lot, Landscaped, Level, Street Lighting
Dwelling Type House
Foundation Poured Concrete
Architectural Style 2 Storey
Level or Stories Two
Structure Type Vinyl Siding,Wood Frame
Others
Restrictions Airspace Restriction,Restrictive Covenant-Building Design/Size,Utility Right Of Way
Tax ID 95105400
GET MORE INFORMATION




