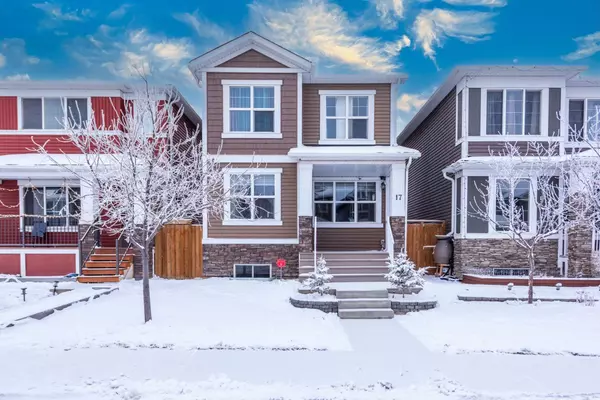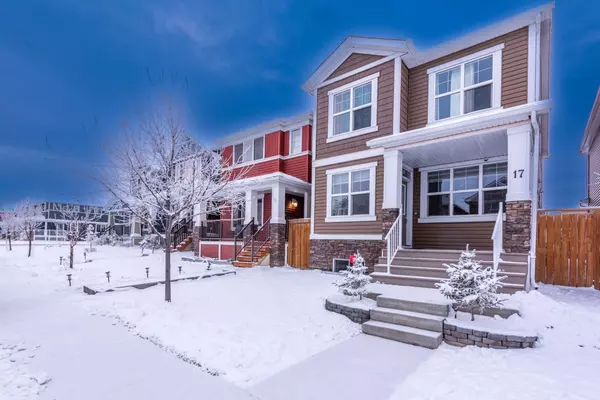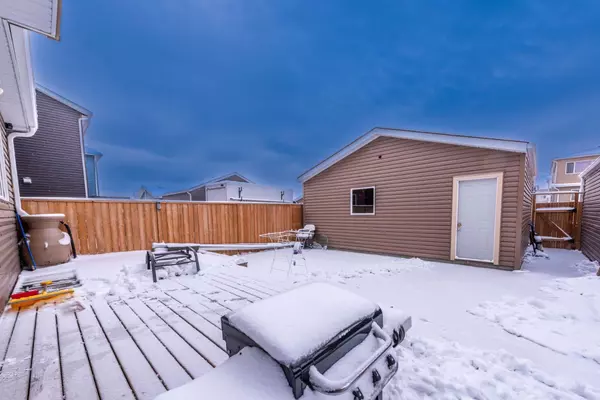17 Red Embers ROW Northeast Calgary, AB T3N0R3
UPDATED:
12/29/2024 07:15 AM
Key Details
Property Type Single Family Home
Sub Type Detached
Listing Status Active
Purchase Type For Sale
Square Footage 1,772 sqft
Price per Sqft $400
Subdivision Redstone
MLS® Listing ID A2180745
Style 2 Storey
Bedrooms 4
Full Baths 3
Half Baths 1
HOA Fees $126/ann
HOA Y/N 1
Year Built 2016
Lot Size 2,981 Sqft
Acres 0.07
Property Description
Location
Province AB
County Calgary
Area Cal Zone Ne
Zoning R-G
Direction E
Rooms
Basement Finished, Full
Interior
Interior Features Bar, Bidet, Kitchen Island, No Animal Home, No Smoking Home, Open Floorplan, Pantry, Quartz Counters, Walk-In Closet(s)
Heating Fireplace(s), Forced Air, Natural Gas
Cooling Central Air
Flooring Carpet, Ceramic Tile, Laminate
Fireplaces Number 1
Fireplaces Type Gas
Inclusions None
Appliance Central Air Conditioner, Dishwasher, Garage Control(s), Gas Range, Microwave, Refrigerator, Washer/Dryer, Window Coverings
Laundry Upper Level
Exterior
Exterior Feature Private Entrance
Parking Features 220 Volt Wiring, Double Garage Detached
Garage Spaces 1.0
Fence Partial
Community Features Playground, Schools Nearby, Shopping Nearby, Sidewalks, Street Lights
Amenities Available None
Roof Type Asphalt Shingle
Porch Front Porch
Lot Frontage 26.64
Total Parking Spaces 2
Building
Lot Description Back Lane, Back Yard, City Lot, Level, Street Lighting, Paved, Rectangular Lot
Dwelling Type House
Foundation Poured Concrete
Architectural Style 2 Storey
Level or Stories Two
Structure Type Vinyl Siding,Wood Frame
Others
Restrictions None Known
Tax ID 94922608



