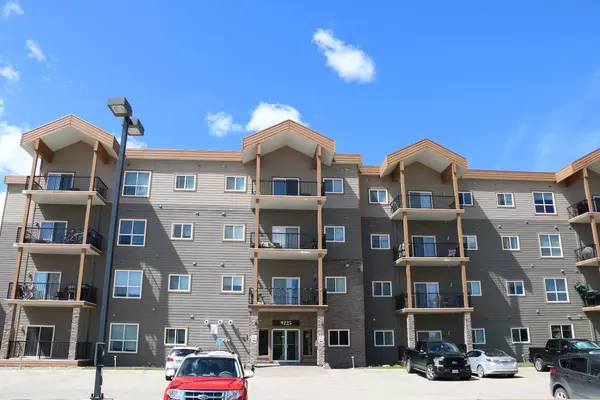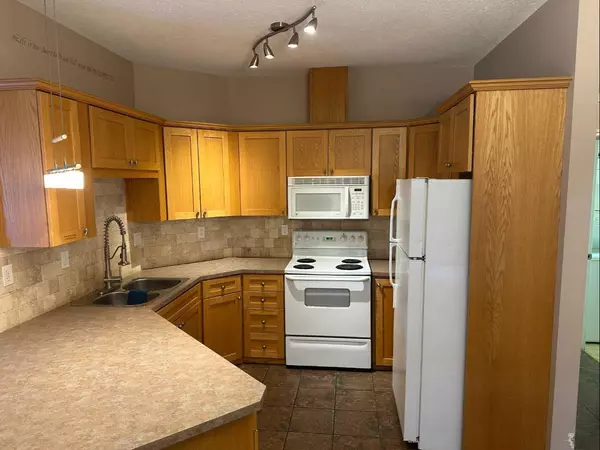9225 Lakeland DR #206 Grande Prairie, AB T8X 0B8

UPDATED:
11/27/2024 09:45 PM
Key Details
Property Type Condo
Sub Type Apartment
Listing Status Active
Purchase Type For Sale
Square Footage 880 sqft
Price per Sqft $170
Subdivision Lakeland
MLS® Listing ID A2180007
Style Apartment
Bedrooms 2
Full Baths 2
Condo Fees $573/mo
Year Built 2006
Lot Size 1,227 Sqft
Acres 0.03
Property Description
This second floor home has the two bedrooms with the living room & kitchen areas between them, which adds that extra element of privacy, especially in a roommate situation.
Primary bedroom has large closets and its own full ensuite and the main bathroom is next to the second bedroom.
There is warm, walnut finishing in the kitchen, with handy, peninsula eat-up area which is perfect for quick meals or snack time.
Bonus here of an actual dining room space! You don’t always get that in a condo and it won’t cut into your actual living room area.
Lots of natural light fills the whole space which is great for plants and people!
Heat and water are included in condo fees making it easier for monthly budgeting.
Just think of this great time saver, too: no grass to cut or snow shovelling to do!
This would make for a super rental property, or if you are down-sizing, and is also in a premium location if you work in Clairmont or the north end of Grande Prairie.
"The Vistas @ Crystal Lake" is close to the ‘Maude Clifford’ public school, playground, convenience store, restaurants, and more, plus the lovely 'Crystal Lake' area with ample walking & bike trails and bird watching area.
Contact a REALTOR® today for more info or to schedule a viewing. ***Please note: property is sold "as is, where is, upon possession." No warranties or representations. ***
Location
Province AB
County Grande Prairie
Zoning RM
Direction E
Interior
Interior Features See Remarks
Heating None
Cooling None
Flooring Carpet, Ceramic Tile, Linoleum
Inclusions as is, where is, upon possession
Appliance See Remarks
Laundry Electric Dryer Hookup, In Unit, Washer Hookup
Exterior
Exterior Feature Balcony
Parking Features Assigned, Parking Lot, Stall
Community Features Park, Playground, Schools Nearby, Shopping Nearby, Sidewalks, Street Lights, Walking/Bike Paths
Utilities Available Electricity Connected, Garbage Collection, Heating Paid For, See Remarks, Sewer Connected, Water Paid For, Water Connected
Amenities Available Parking, Trash, Visitor Parking
Roof Type Asphalt Shingle
Porch Balcony(s)
Exposure W
Total Parking Spaces 1
Building
Dwelling Type Low Rise (2-4 stories)
Story 4
Sewer Public Sewer
Water Public
Architectural Style Apartment
Level or Stories Single Level Unit
Structure Type Concrete,Vinyl Siding
Others
HOA Fee Include Common Area Maintenance,Heat,Maintenance Grounds,Parking,Professional Management,Reserve Fund Contributions,Sewer,Snow Removal,Water
Restrictions Condo/Strata Approval
Tax ID 92017240
Pets Allowed Restrictions, Yes
GET MORE INFORMATION




