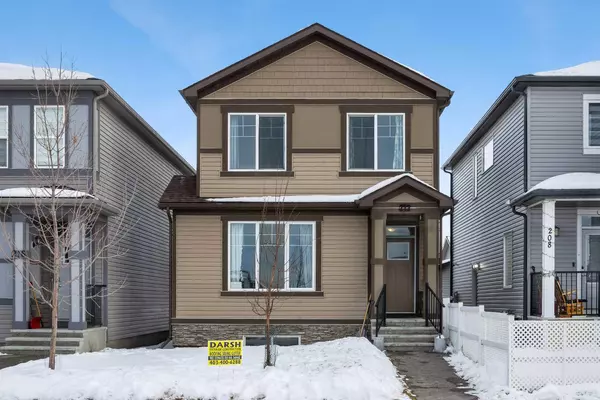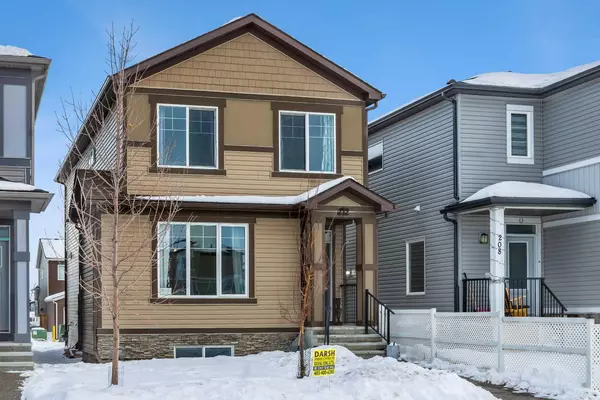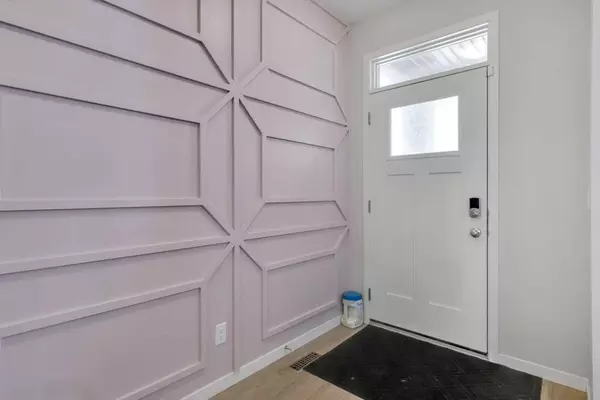212 Cornergate ROW Northeast Calgary, AB T3N 1L7
UPDATED:
01/09/2025 04:45 PM
Key Details
Property Type Single Family Home
Sub Type Detached
Listing Status Active
Purchase Type For Sale
Square Footage 1,844 sqft
Price per Sqft $365
Subdivision Cornerstone
MLS® Listing ID A2182011
Style 2 Storey
Bedrooms 4
Full Baths 2
Half Baths 2
Year Built 2019
Lot Size 3,013 Sqft
Acres 0.07
Property Description
On the second floor, the primary bedroom is generously sized and filled with natural light, boasting a walk-in closet and a luxurious 4-piece ensuite bathroom. The second and third bedrooms, each with good closet space, are also located on this level. Upstairs Bonus room can be customized to your liking along with a laundry room for added convenience.
The professionally finished basement with separate entrance which has all the necessary permits features vinyl plank floors and includes a spacious family room, an additional bedroom, a bonus room, and a 2-piece bathroom. There are numerous layout possibilities to suit your needs.
Outside, the backyard offers a raised wooden deck perfect for summer relaxation, gas bbq hook up along with plenty of room for gardening or the potential to build a new garage/shop accessible from the back line.
This home is incredibly well-located, with close access to Stoney Trail, YYC Airport, Crossiron Mills, Costco, parks, restaurants, and shopping. Don't miss your chance to make this beautiful home your own!
Location
Province AB
County Calgary
Area Cal Zone Ne
Zoning R-G
Direction E
Rooms
Basement Finished, Full
Interior
Interior Features Breakfast Bar, High Ceilings, Kitchen Island, Open Floorplan, Quartz Counters, Walk-In Closet(s)
Heating Forced Air
Cooling None
Flooring Carpet, Vinyl Plank
Inclusions None
Appliance Dishwasher, Dryer, Gas Range, Microwave, Range Hood, Refrigerator, Washer
Laundry Laundry Room, Upper Level
Exterior
Exterior Feature Private Yard
Parking Features Parking Pad
Fence None
Community Features Park, Playground, Shopping Nearby, Sidewalks, Street Lights
Roof Type Asphalt Shingle
Porch Deck, Front Porch
Lot Frontage 27.4
Total Parking Spaces 2
Building
Lot Description Back Lane, Back Yard, City Lot, Front Yard, Rectangular Lot
Dwelling Type House
Foundation Poured Concrete
Architectural Style 2 Storey
Level or Stories Two
Structure Type Vinyl Siding,Wood Frame
Others
Restrictions None Known
Tax ID 95338088



