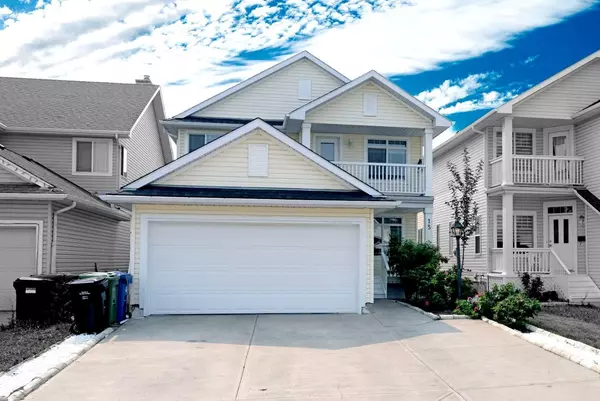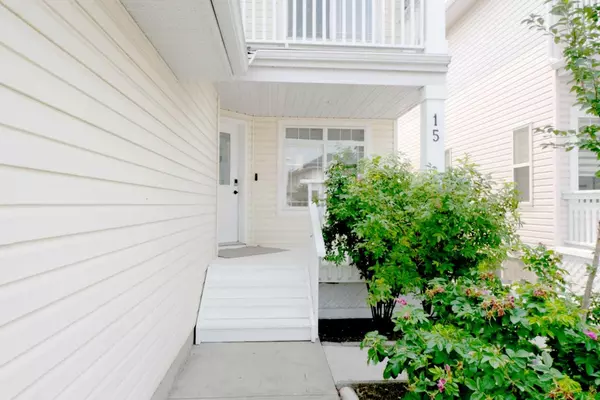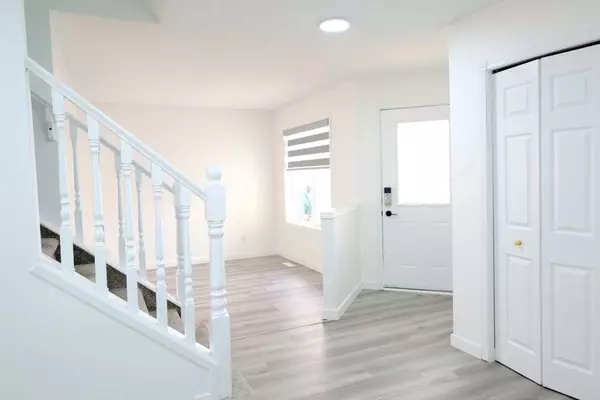15 Coral Reef Close Northeast Calgary, AB T3J3Y5
UPDATED:
01/07/2025 02:35 AM
Key Details
Property Type Single Family Home
Sub Type Detached
Listing Status Active
Purchase Type For Sale
Square Footage 2,278 sqft
Price per Sqft $364
Subdivision Coral Springs
MLS® Listing ID A2181017
Style 2 Storey
Bedrooms 8
Full Baths 3
Half Baths 1
HOA Fees $450/ann
HOA Y/N 1
Year Built 2000
Lot Size 4,219 Sqft
Acres 0.1
Property Description
The upper floor boasts a huge master suite with a walk-in closet, 4-piece ensuite (including a separate shower), and a private balcony for relaxation. Three additional generously sized bedrooms complete the upper level.
The main floor welcomes you with a bright living room, formal dining area, a cozy family room with a gas fireplace, and a den—perfect for a home office. The spacious kitchen features an island, breakfast nook, and access to the backyard deck. A half bath and laundry room complete this level.
The fully finished basement offers a separate entrance, providing excellent income potential or privacy for extended family. It includes 3 bedrooms, a kitchen, separate laundry, full bathroom, and living space.
The backyard oasis is a gardener's delight, filled with vibrant flowers and lush greenery.
Enjoy resort-style living in this lake community with access to the Beach House, featuring amenities like tennis, basketball, volleyball, BBQ grills, boating, fishing, and winter ice rinks. Located close to bus stops, this home offers convenience, comfort, and recreation for the whole family.
Don't miss this one—schedule your private showing today!
Location
Province AB
County Calgary
Area Cal Zone Ne
Zoning R-CG
Direction E
Rooms
Basement Separate/Exterior Entry, Finished, Full
Interior
Interior Features Granite Counters
Heating Forced Air
Cooling None
Flooring Carpet, Vinyl
Fireplaces Number 1
Fireplaces Type Family Room, Gas
Inclusions NONE
Appliance Dishwasher, Dryer, Electric Stove, Garage Control(s), Refrigerator, Washer, Water Purifier, Window Coverings
Laundry Main Level
Exterior
Exterior Feature Garden
Parking Features Double Garage Attached
Garage Spaces 2.0
Fence Fenced
Community Features Clubhouse, Fishing, Lake, Other, Street Lights, Tennis Court(s)
Amenities Available Park, Party Room, Picnic Area, Playground, Recreation Facilities
Roof Type Asphalt Shingle
Porch Deck
Lot Frontage 34.16
Exposure E
Total Parking Spaces 5
Building
Lot Description Back Yard, Garden, Irregular Lot
Dwelling Type House
Foundation Poured Concrete
Architectural Style 2 Storey
Level or Stories Two
Structure Type Concrete,Vinyl Siding
Others
Restrictions None Known
Tax ID 95089326



