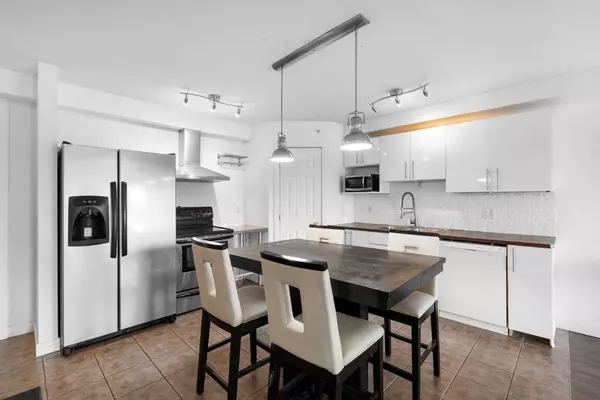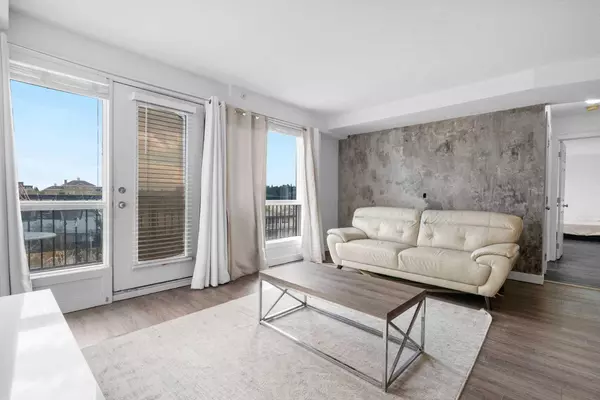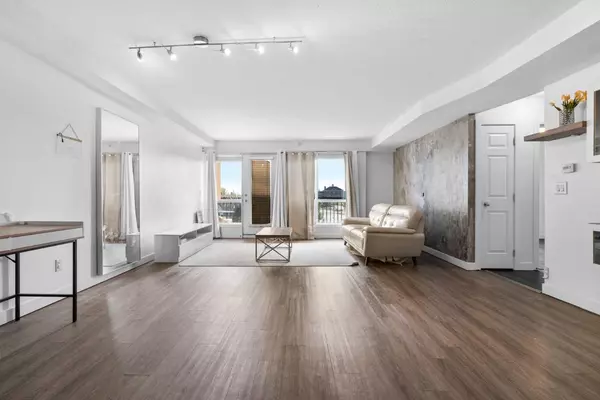1724 26 AVE Southwest #401 Calgary, AB T2T 1C9
UPDATED:
01/02/2025 10:15 PM
Key Details
Property Type Condo
Sub Type Apartment
Listing Status Active
Purchase Type For Sale
Square Footage 1,092 sqft
Price per Sqft $311
Subdivision Bankview
MLS® Listing ID A2185072
Style Low-Rise(1-4)
Bedrooms 2
Full Baths 2
Condo Fees $896/mo
Year Built 2005
Property Description
Location
Province AB
County Calgary
Area Cal Zone Cc
Zoning M-C2
Direction SW
Interior
Interior Features Open Floorplan, Pantry
Heating Hot Water, Natural Gas
Cooling Wall Unit(s)
Flooring Carpet, Tile
Inclusions NA
Appliance Dishwasher, Dryer, Electric Stove, Range Hood, Refrigerator, Washer, Window Coverings
Laundry In Unit
Exterior
Exterior Feature None
Parking Features Stall, Underground
Community Features Golf
Amenities Available Elevator(s)
Porch Balcony(s)
Exposure SW
Total Parking Spaces 1
Building
Dwelling Type Low Rise (2-4 stories)
Story 4
Architectural Style Low-Rise(1-4)
Level or Stories Single Level Unit
Structure Type Stucco,Wood Frame
Others
HOA Fee Include Common Area Maintenance,Heat,Insurance,Professional Management,Reserve Fund Contributions,Sewer,Snow Removal,Water
Restrictions Easement Registered On Title,Pet Restrictions or Board approval Required,Utility Right Of Way
Pets Allowed Restrictions, Cats OK



