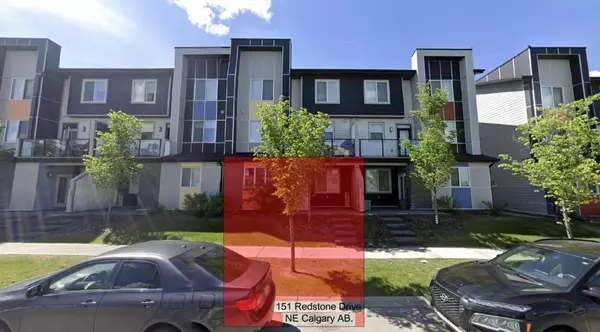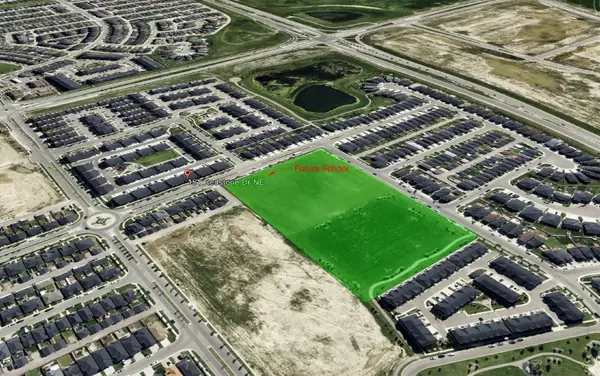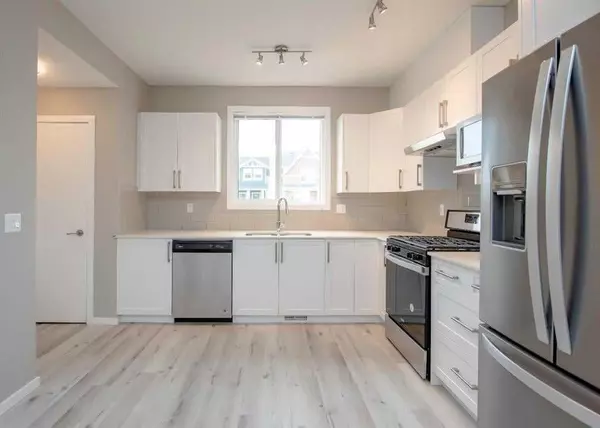151 Redstone DR Northeast Calgary, AB T3N 1M5
UPDATED:
01/13/2025 07:15 AM
Key Details
Property Type Townhouse
Sub Type Row/Townhouse
Listing Status Active
Purchase Type For Sale
Square Footage 548 sqft
Price per Sqft $454
Subdivision Redstone
MLS® Listing ID A2184978
Style Bungalow
Bedrooms 1
Full Baths 1
Condo Fees $199/mo
Year Built 2020
Property Description
Nestled in a very good location of Granite Townhomes that features a 20,000 sqft. green space, complete with playground, BBQ area, pergola & ample green space for families to enjoy. This unit is just in front of a Future School and also has quick access to Stoney Trail, Metis Trail & Deerfoot Trail. Located close to the Calgary International Airport, Costco, Cross Iron Mills and the New Horizon Mall. This stunning starter home offers the perfect blend of comfort, style, and convenience. Bright space, spacious bedroom, In-suite laundry, and with patio creating an additional outdoor living space. Assigned parking slot is very close to the unit. DISCOVER AND ENJOY!!!
Location
Province AB
County Calgary
Area Cal Zone Ne
Zoning M-1
Direction N
Rooms
Basement None
Interior
Interior Features Quartz Counters
Heating Forced Air
Cooling None
Flooring Carpet, Vinyl
Inclusions None
Appliance Dishwasher, Gas Stove, Microwave, Range Hood, Refrigerator
Laundry In Unit
Exterior
Exterior Feature Playground
Parking Features Assigned, Stall
Fence None
Community Features Playground, Shopping Nearby
Amenities Available Playground
Roof Type Asphalt Shingle
Porch Front Porch
Exposure N
Total Parking Spaces 1
Building
Lot Description Landscaped
Dwelling Type Other
Foundation Poured Concrete
Architectural Style Bungalow
Level or Stories One
Structure Type Composite Siding,Wood Frame
Others
HOA Fee Include Common Area Maintenance,Insurance,Parking,Professional Management,Reserve Fund Contributions,Snow Removal
Restrictions Board Approval
Tax ID 95002016
Pets Allowed Restrictions



