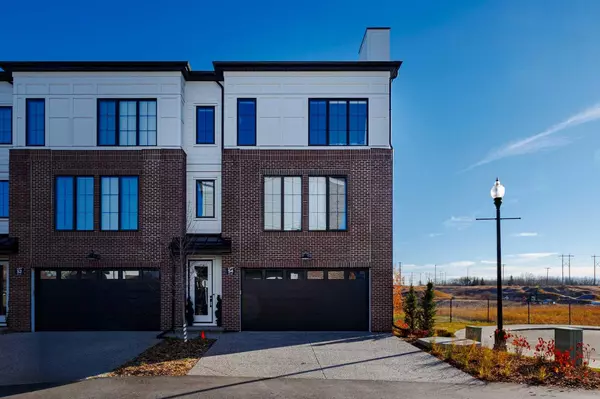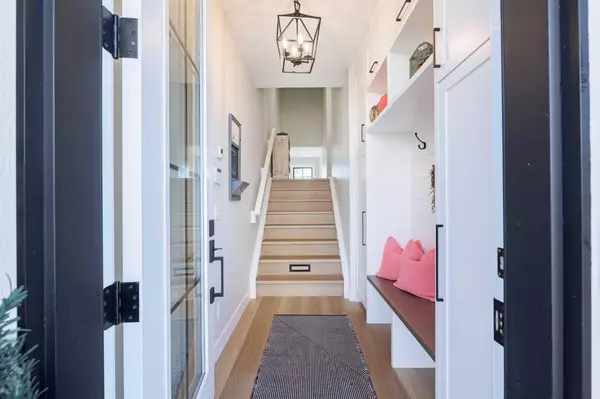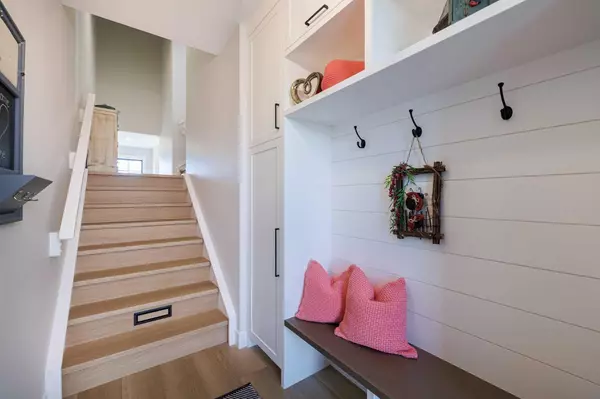130 Discovery DR Southwest #54 Calgary, AB T3H 6E9
OPEN HOUSE
Sun Jan 19, 1:00pm - 3:00pm
UPDATED:
01/16/2025 07:10 PM
Key Details
Property Type Townhouse
Sub Type Row/Townhouse
Listing Status Active
Purchase Type For Sale
Square Footage 2,246 sqft
Price per Sqft $369
Subdivision Discovery Ridge
MLS® Listing ID A2185639
Style 3 Storey
Bedrooms 3
Full Baths 2
Half Baths 2
Condo Fees $411/mo
HOA Fees $325/ann
HOA Y/N 1
Year Built 2022
Lot Size 1,839 Sqft
Acres 0.04
Property Description
entrance, where you can take in the views from the landing. The lower level of the brownstone includes in-floor heat and a versatile space that can be used as a home office, gym, or media room, with direct access to a secluded patio area. Additional amenities include an oversized two-car garage, electric car charger, smart home technology, HRV, tankless water heater, eco-friendly features that enhance both comfort and energy efficiency, camera's, alarm, a gas line on the deck, AC, a water softener and so much more! This brownstone offers a rare combination of luxury, privacy, and a close connection to nature, making it a dream home for those who seek a sophisticated yet peaceful lifestyle. The City of Calgary has drained the pond behind the unit to do work - water levels will be restored once the work is done.
Location
Province AB
County Calgary
Area Cal Zone W
Zoning M-G
Direction W
Rooms
Basement Full, Walk-Out To Grade
Interior
Interior Features Built-in Features, High Ceilings, No Animal Home, No Smoking Home
Heating In Floor, Forced Air
Cooling Central Air
Flooring Carpet, Tile, Vinyl
Fireplaces Number 1
Fireplaces Type Gas
Inclusions TV mount, electric car charger, cameras and alarm (not monitored)
Appliance Built-In Oven, Central Air Conditioner, Dishwasher, Garage Control(s), Gas Cooktop, Microwave, Refrigerator, Window Coverings
Laundry Laundry Room, Upper Level
Exterior
Exterior Feature Courtyard
Parking Features Double Garage Attached
Garage Spaces 2.0
Fence Partial
Community Features Park, Playground, Shopping Nearby, Walking/Bike Paths
Amenities Available Visitor Parking
Roof Type Asphalt Shingle
Porch Deck
Lot Frontage 27.49
Total Parking Spaces 4
Building
Lot Description Corner Lot, Cul-De-Sac
Dwelling Type Triplex
Foundation Poured Concrete
Architectural Style 3 Storey
Level or Stories Three Or More
Structure Type Brick,Composite Siding
Others
HOA Fee Include Common Area Maintenance,Insurance,Maintenance Grounds,Professional Management,Reserve Fund Contributions
Restrictions Restrictive Covenant,Utility Right Of Way
Tax ID 95154033
Pets Allowed Restrictions



