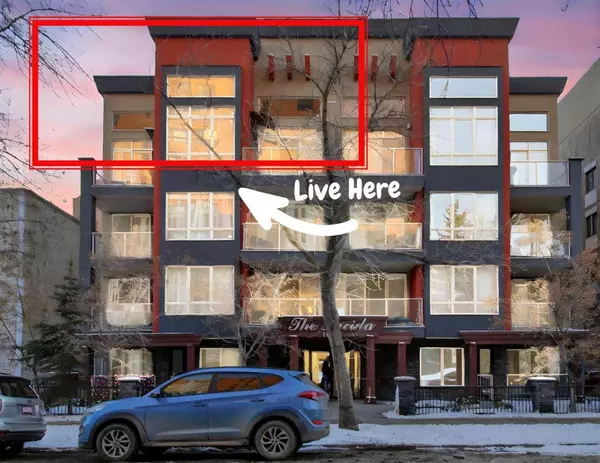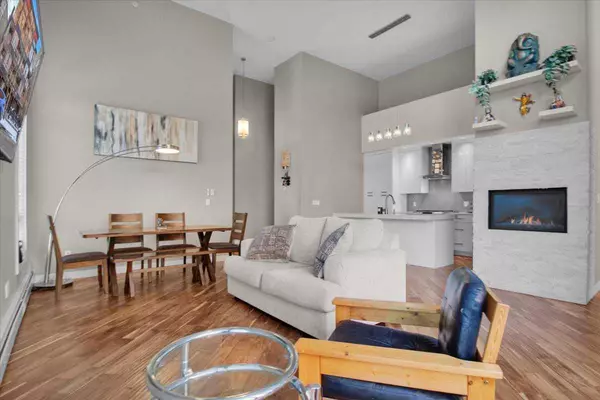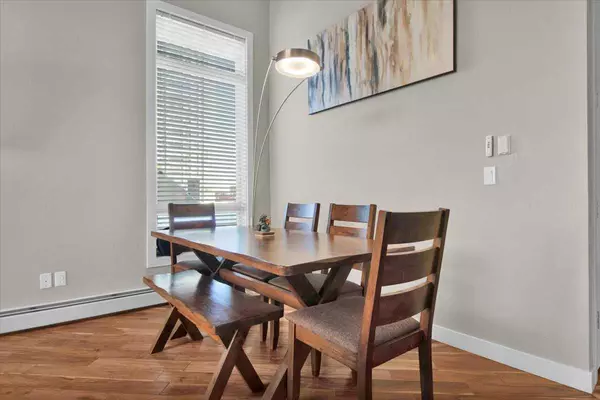1029 15 AVE Southwest #406 Calgary, AB T2R 0S5
UPDATED:
01/17/2025 05:55 PM
Key Details
Property Type Condo
Sub Type Apartment
Listing Status Active
Purchase Type For Sale
Square Footage 1,281 sqft
Price per Sqft $515
Subdivision Beltline
MLS® Listing ID A2186377
Style Low-Rise(1-4)
Bedrooms 3
Full Baths 2
Half Baths 1
Condo Fees $1,179/mo
Year Built 2015
Property Description
Location
Province AB
County Calgary
Area Cal Zone Cc
Zoning CC-MH
Direction N
Interior
Interior Features Breakfast Bar, Closet Organizers, Elevator, High Ceilings, Kitchen Island, Low Flow Plumbing Fixtures, Open Floorplan, Quartz Counters, Stone Counters, Walk-In Closet(s)
Heating Baseboard, Natural Gas
Cooling None
Flooring Ceramic Tile, Hardwood
Fireplaces Number 1
Fireplaces Type Gas, Living Room, Stone
Appliance Dishwasher, Dryer, Gas Stove, Microwave, Range Hood, Refrigerator, Washer, Window Coverings
Laundry In Unit
Exterior
Exterior Feature Balcony
Parking Features Assigned, Parkade, Stall, Underground
Garage Spaces 1.0
Community Features Park, Playground, Schools Nearby, Shopping Nearby
Amenities Available Other, Parking, Secured Parking, Storage
Roof Type Tar/Gravel
Porch Awning(s), Balcony(s)
Exposure S
Total Parking Spaces 1
Building
Dwelling Type Low Rise (2-4 stories)
Story 4
Foundation Poured Concrete
Architectural Style Low-Rise(1-4)
Level or Stories Single Level Unit
Structure Type Stucco,Wood Frame
Others
HOA Fee Include Amenities of HOA/Condo,Common Area Maintenance,Heat,Parking,Professional Management,Reserve Fund Contributions,Sewer,Snow Removal,Trash,Water
Restrictions Pet Restrictions or Board approval Required
Pets Allowed Restrictions, Yes



