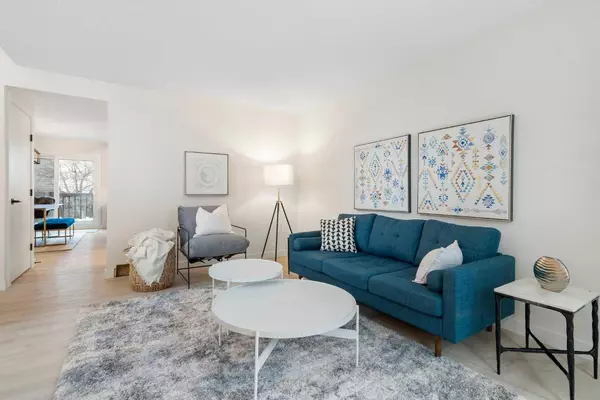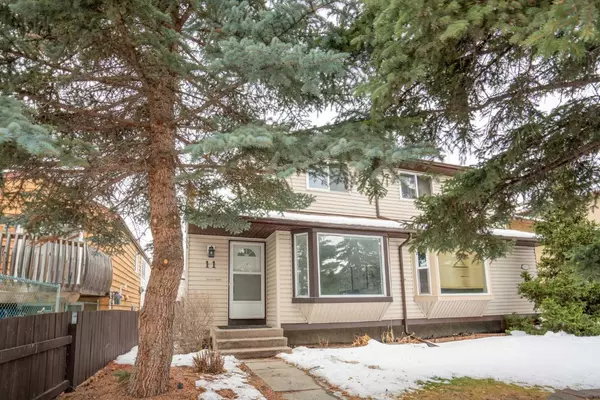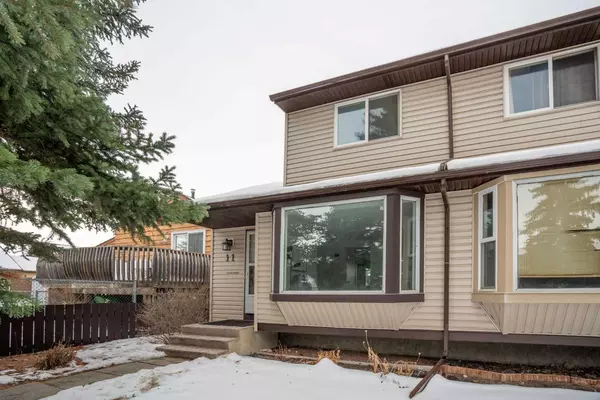11 Cedarwood Rise Southwest Calgary, AB T2W 3H8
UPDATED:
01/20/2025 09:05 PM
Key Details
Property Type Multi-Family
Sub Type Semi Detached (Half Duplex)
Listing Status Active
Purchase Type For Sale
Square Footage 1,212 sqft
Price per Sqft $453
Subdivision Cedarbrae
MLS® Listing ID A2187265
Style 2 Storey,Side by Side
Bedrooms 3
Full Baths 1
Half Baths 1
Year Built 1978
Lot Size 2,529 Sqft
Acres 0.06
Property Description
This beautifully updated duplex stands out with over a decade of thoughtful improvements, including newer exterior siding, eaves, soffits, roof shingles, and energy-efficient vinyl windows. At this price point, you won't find a comparable home in this condition unless you look in the NE quadrant or deep south—and this one comes with no condo fees!
Even better? There's is a side entrance for the basement. I'm not allowed to say it but you know what I mean.
The main floor features a functional, modern layout designed for today's lifestyle. The spacious living room welcomes you with an inviting vibe, while the brand-new 2-piece bathroom adds extra convenience. The heart of the home, the updated kitchen, includes a large island with a breakfast bar, perfect for quick meals or casual entertaining. Flowing from the kitchen, the family dining area opens to a west-facing deck and private backyard—a wonderful spot for summer gatherings.
Upstairs, you'll find three generously sized bedrooms, including a primary bedroom with direct access to an updated 4-piece bathroom.
The fully developed basement offers even more space with a large rec room, utility area, laundry, and ample storage—perfect for a growing family or additional hobbies.
Outside, the fully fenced yard features lane access and off-street parking for two vehicles, with plenty of space to build a double detached garage.
Located in the heart of Cedarbrae, this home offers unbeatable convenience:
Steps from the Cedarbrae Community Centre, elementary schools, shops, and restaurants
Minutes from Glenmore Reservoir pathways, Fish Creek Park, and off-leash dog parks
Close to Tim Hortons, Co-op, the new Costco, and quick access to Stoney Trail
With flexible possession options, you can move in and start enjoying your turn-key home right away! Don't miss out on this rare opportunity to own a beautifully renovated home in such a prime SW location at an unbeatable value.
Location
Province AB
County Calgary
Area Cal Zone S
Zoning R-C2
Direction E
Rooms
Basement Finished, Full
Interior
Interior Features Kitchen Island, Quartz Counters, Storage
Heating Forced Air
Cooling None
Flooring Laminate, Vinyl
Inclusions Shed
Appliance Dishwasher, Electric Range, Microwave Hood Fan, Refrigerator, Washer/Dryer
Laundry In Basement
Exterior
Exterior Feature Other
Parking Features Parking Pad
Fence Fenced
Community Features Clubhouse, Other, Park, Playground, Schools Nearby, Shopping Nearby, Sidewalks, Street Lights, Walking/Bike Paths
Roof Type Asphalt Shingle
Porch Deck
Lot Frontage 22.97
Exposure E
Total Parking Spaces 2
Building
Lot Description Back Lane, Back Yard, Fruit Trees/Shrub(s), Front Yard, Paved, Rectangular Lot
Dwelling Type Duplex
Foundation Poured Concrete
Architectural Style 2 Storey, Side by Side
Level or Stories Two
Structure Type Vinyl Siding,Wood Frame
Others
Restrictions Encroachment
Tax ID 95064063



