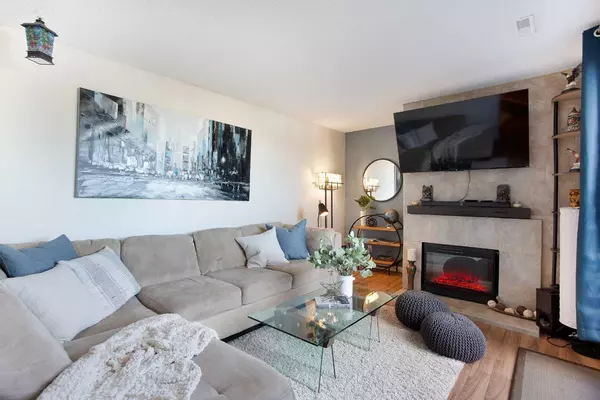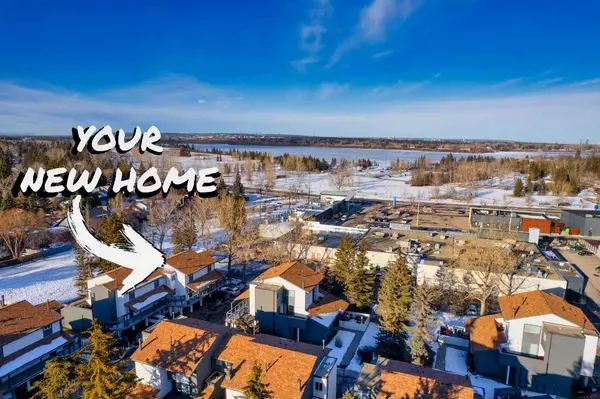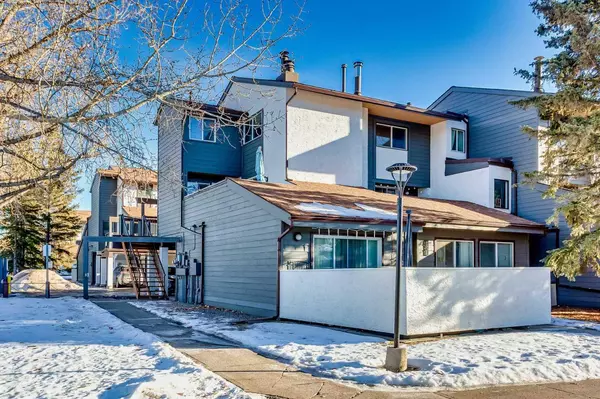2520 Palliser DR Southwest #1302 Calgary, AB T2V 2S9
OPEN HOUSE
Sat Jan 18, 1:00pm - 3:00pm
UPDATED:
01/16/2025 11:05 PM
Key Details
Property Type Townhouse
Sub Type Row/Townhouse
Listing Status Active
Purchase Type For Sale
Square Footage 1,016 sqft
Price per Sqft $280
Subdivision Oakridge
MLS® Listing ID A2186641
Style Stacked Townhouse
Bedrooms 2
Full Baths 1
Condo Fees $617/mo
Year Built 1976
Property Description
of Calgary's most desirable neighborhoods. This modern, updated 2-bedroom END UNIT with over 1000 sq ft of living space has easily
the BEST LOCATION in the entire complex, backing onto a lush green space and surrounded by
mature trees. Just steps away, you'll find Oak Bay Plaza, offering a variety of shopping and
dining options.
Unit 1302 features a covered parking stall directly in front, with 4 convenient visitor parking spots.
right next to it. Upon entering, you're greeted by a mudroom with generous space for coats and
additional storage under the stairs.
The main floor showcases a modern kitchen with stainless steel appliances and a built-in
dishwasher, flowing into a separate dining area and a spacious living room. The cozy electric fireplace and newer flooring add warmth and charm to the space. Step outside from the living room onto a large, private deck—perfect for entertaining or enjoying a peaceful morning coffee. Upstairs, you'll find two large bedrooms, a modern bathroom, with new vanity and a laundry room for added convenience. The home also includes a NEWER HIGH- EFFICIENCY FURNACE installed in January 2024, as well as a newer hot water tank. It is only moments away from South Glenmore Park and a 10-minute walk to the Glenmore Reservoir, where you can enjoy scenic walking and biking trails, boating facilities, and a family-friendly spray park.
With easy access to major routes like Glenmore and Stoney Trail, as well as a quick drive to downtown Calgary, this townhome offers the perfect blend of comfort, convenience, and location.
Don't miss your chance to own this beautiful home! Call your favorite realtor and schedule a viewing today.
Location
Province AB
County Calgary
Area Cal Zone S
Zoning M-C1
Direction E
Rooms
Basement None
Interior
Interior Features See Remarks
Heating Forced Air
Cooling None
Flooring Carpet, Ceramic Tile, Laminate
Fireplaces Number 1
Fireplaces Type Electric
Inclusions Electric Fireplace , chandelier, electric fireplace controller
Appliance Built-In Electric Range, Dishwasher, Dryer, Electric Stove, Microwave, Refrigerator, Washer, Window Coverings
Laundry Upper Level
Exterior
Exterior Feature Balcony, Playground
Parking Features Stall
Fence None
Community Features Park, Playground, Schools Nearby, Shopping Nearby, Walking/Bike Paths
Amenities Available None
Roof Type Asphalt Shingle
Porch Balcony(s)
Exposure E
Total Parking Spaces 1
Building
Lot Description Other
Dwelling Type Five Plus
Foundation Poured Concrete
Architectural Style Stacked Townhouse
Level or Stories Three Or More
Structure Type Stucco,Wood Frame,Wood Siding
Others
HOA Fee Include Common Area Maintenance,Insurance,Parking,Professional Management,Reserve Fund Contributions,Snow Removal
Restrictions Restrictive Covenant,Utility Right Of Way
Pets Allowed Restrictions



