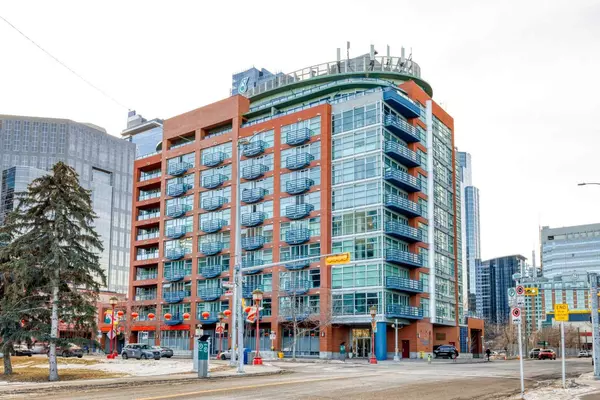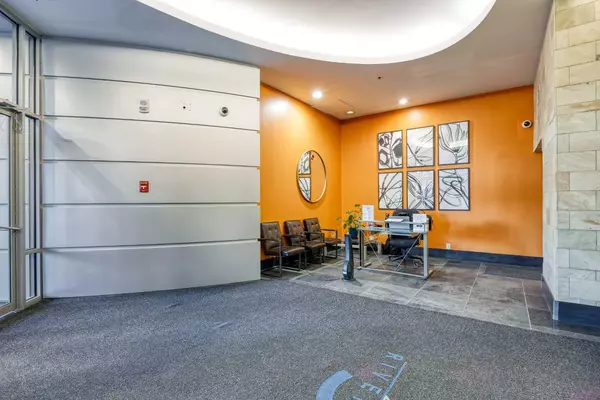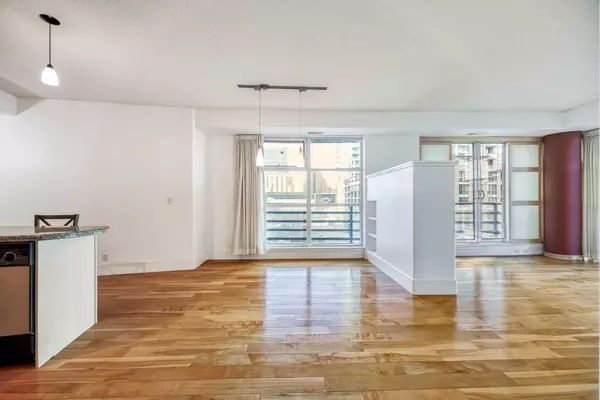205 Riverfront AVE Southwest #401 Calgary, AB T2P 5K4
UPDATED:
01/17/2025 10:10 PM
Key Details
Property Type Condo
Sub Type Apartment
Listing Status Active
Purchase Type For Sale
Square Footage 1,028 sqft
Price per Sqft $389
Subdivision Chinatown
MLS® Listing ID A2187827
Style Apartment
Bedrooms 2
Full Baths 2
Condo Fees $836/mo
Year Built 2001
Property Description
Being in the heart of downtown, this condo is close to everything! It's just a 16-minute walk or 7-minute drive to CORE Shopping Center, a 4-minute drive or 15-minute walk to Superstore, and only an 8-minute walk to Prince's Island Park. The open-concept Living and Dining areas feature high ceilings, hardwood flooring, and a cozy gas fireplace. The modern Kitchen boasts stainless steel appliances, granite countertops, and a convenient breakfast bar. The Primary Bedroom includes a spacious walk-thru closet and a 4-piece ensuite bathroom with granite countertop, while the second bedroom is perfect for guests or a home office. A dedicated laundry room with storage spaces adds to the practicality of the layout. Step outside to a large, private balcony, perfect for relaxing or entertaining. This unit also includes secure underground Titled parking and air conditioning for year-round comfort.
With its unbeatable location near office buildings, parks, shopping, dining, and walking paths, this condo combines convenience, comfort, and lifestyle. Don't miss the opportunity to make this exceptional property your new home—schedule your viewing today!
Location
Province AB
County Calgary
Area Cal Zone Cc
Zoning DC
Direction W
Interior
Interior Features Breakfast Bar, Closet Organizers, Granite Counters, High Ceilings
Heating Fan Coil
Cooling Central Air
Flooring Hardwood
Fireplaces Number 1
Fireplaces Type Gas, Living Room
Appliance Dishwasher, Dryer, Electric Range, Garage Control(s), Range Hood, Washer
Laundry Laundry Room
Exterior
Exterior Feature Balcony
Parking Features Stall, Titled, Underground
Community Features Fishing, Playground, Shopping Nearby, Street Lights, Walking/Bike Paths
Amenities Available Secured Parking
Porch None
Exposure W
Total Parking Spaces 1
Building
Lot Description No Neighbours Behind
Dwelling Type High Rise (5+ stories)
Story 11
Architectural Style Apartment
Level or Stories Single Level Unit
Structure Type Brick,Concrete
Others
HOA Fee Include Common Area Maintenance,Gas,Insurance,Professional Management,Reserve Fund Contributions,Sewer,Snow Removal,Trash,Water
Restrictions Pet Restrictions or Board approval Required
Pets Allowed Restrictions



