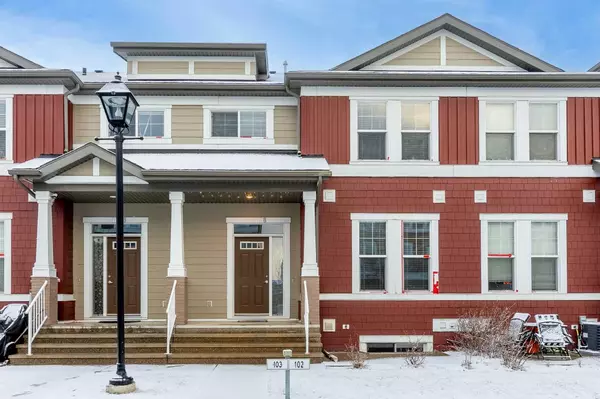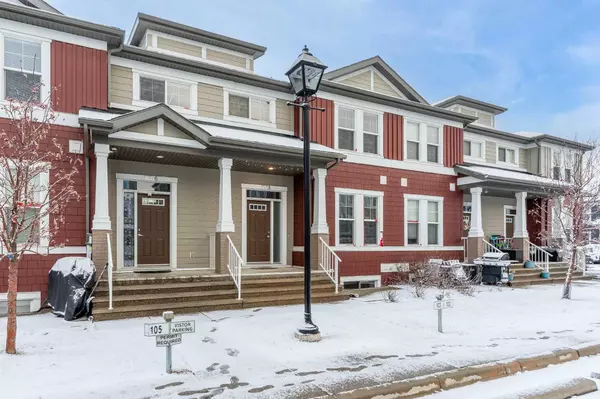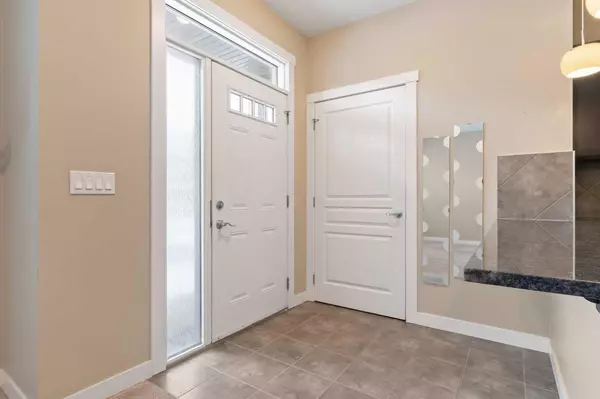1008 Evanston SQ Northwest Calgary, AB T3P 0G9
OPEN HOUSE
Sun Jan 19, 1:00pm - 4:00pm
UPDATED:
01/17/2025 06:55 PM
Key Details
Property Type Townhouse
Sub Type Row/Townhouse
Listing Status Active
Purchase Type For Sale
Square Footage 1,083 sqft
Price per Sqft $369
Subdivision Evanston
MLS® Listing ID A2188440
Style 2 Storey
Bedrooms 2
Full Baths 1
Half Baths 1
Condo Fees $265/mo
Year Built 2012
Property Description
Location
Province AB
County Calgary
Area Cal Zone N
Zoning M-1
Direction W
Rooms
Basement Full, Unfinished
Interior
Interior Features Granite Counters
Heating Forced Air
Cooling None
Flooring Carpet, Ceramic Tile
Inclusions None
Appliance Dishwasher, Dryer, Electric Stove, Microwave Hood Fan, Refrigerator, Washer
Laundry In Basement
Exterior
Exterior Feature None
Parking Features Stall
Fence None
Community Features Park, Playground, Schools Nearby, Shopping Nearby, Sidewalks, Street Lights, Walking/Bike Paths
Amenities Available Trash, Visitor Parking
Roof Type Asphalt Shingle
Porch None
Total Parking Spaces 2
Building
Lot Description Level
Dwelling Type Five Plus
Foundation Poured Concrete
Architectural Style 2 Storey
Level or Stories Two
Structure Type Concrete,Wood Frame
Others
HOA Fee Include Maintenance Grounds,Parking,Professional Management,Reserve Fund Contributions,Snow Removal,Trash
Restrictions Board Approval
Tax ID 95464085
Pets Allowed Restrictions



