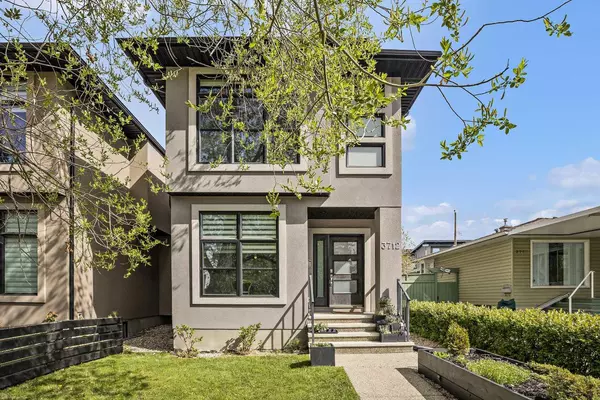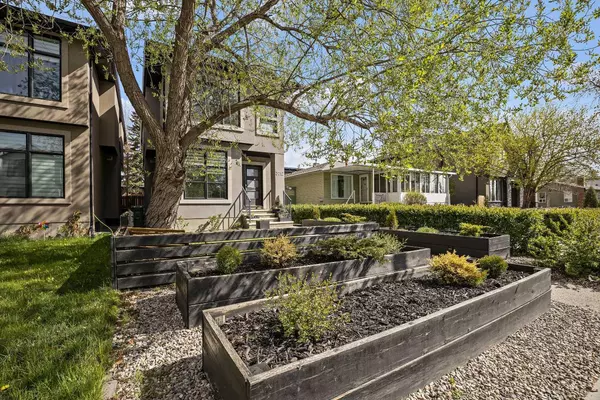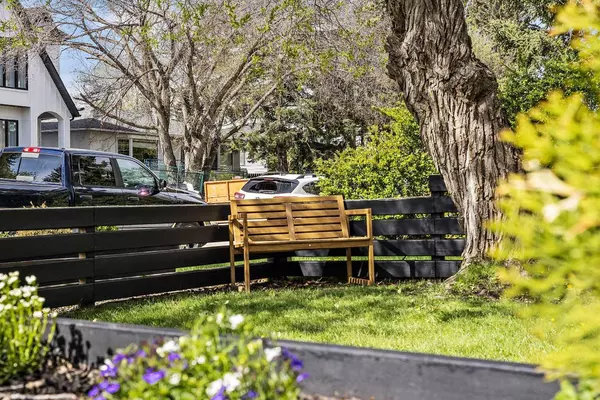3712 2 AVE Southwest Calgary, AB T3C1P6
OPEN HOUSE
Sun Jan 19, 1:00pm - 3:00pm
UPDATED:
01/18/2025 05:25 AM
Key Details
Property Type Single Family Home
Sub Type Detached
Listing Status Active
Purchase Type For Sale
Square Footage 1,694 sqft
Price per Sqft $501
Subdivision Spruce Cliff
MLS® Listing ID A2121245
Style 2 Storey
Bedrooms 4
Full Baths 3
Half Baths 1
Year Built 2013
Lot Size 2,755 Sqft
Acres 0.06
Property Description
Welcome to 3712 2nd Ave SW in the wonderfully located community of Spruce Cliff just 10 minutes from downtown, close to shopping, groceries, schools, transit, and Edworthy Park! Featuring an open-concept floor plan, this beautiful property offers 3 spacious bedrooms upstairs, including a huge primary bedroom with an ensuite and walk-in closet. Enjoy the convenience of upstairs laundry, plus a 4th bedroom downstairs for added flexibility.
As you enter the home, you'll be greeted by a bright and sunny dining area, perfect for family meals or entertaining guests. The kitchen is a dream, featuring a large island with an eating bar for extra seating, a spacious pantry, and plenty of storage. The gas range and large fridge make cooking a breeze! Moving toward the back of the home, you'll fall in love with the inviting living room, complete with a cozy gas fireplace and custom built-in cabinetry. This clever storage solution allows you to keep books, games, photos, and more organized yet out of sight. The living room opens directly onto the back deck, offering a seamless transition to outdoor living.
The upper floor features an incredible primary bedroom that's truly a retreat. This spacious room has an ensuite with a double vanity, walk-in shower and soaker tub, a large walk-in closet, and big windows that flood the room with natural light – the perfect place to unwind after a long day. The second bedroom is bright and generously sized, complete with its own walk-in closet. The third bedroom offers custom built-in cabinetry. You'll love the upstairs laundry room – no more running to the basement to switch loads!
A bright and open stairwell brings you to the basement. It features a fourth bedroom, perfect for guests or a home office, as well as a wet bar for easy entertaining. The spacious rec room is enhanced with built-in cabinetry, offering plenty of storage. A full bathroom and storage closet complete the lower level.
This house has great curb appeal with its landscaped front yard and tree cover. There is a double detached garage in the back with lots of room for all of your gear.
Tucked away in a great neighborhood, you're right next to the Douglas Fir trails which connect to Edworthy Park. This home is also close to schools, grocery stores, restaurants, shopping, C-Train, and you have quick access to major roads to get downtown, or to escape to the mountains. Available for $70,000 under the 2025 tax assessed value, this home won't last long. Call your favourite realtor today and book your showing!
Location
Province AB
County Calgary
Area Cal Zone W
Zoning R-C2
Direction S
Rooms
Basement Finished, Full
Interior
Interior Features Bar, Double Vanity, Kitchen Island, Open Floorplan, See Remarks, Stone Counters
Heating Forced Air, Natural Gas
Cooling Central Air
Flooring Carpet, Hardwood, Tile
Fireplaces Number 1
Fireplaces Type Gas
Inclusions Sound System-built in
Appliance Central Air Conditioner, Dishwasher, Gas Stove, Microwave, Oven, Refrigerator, Window Coverings, Wine Refrigerator
Laundry Upper Level
Exterior
Exterior Feature Garden, Private Yard
Parking Features Double Garage Detached
Garage Spaces 2.0
Fence Fenced
Community Features Golf, Park, Playground, Schools Nearby, Shopping Nearby, Walking/Bike Paths
Roof Type Asphalt Shingle
Porch Deck, Other, See Remarks
Lot Frontage 25.0
Exposure S
Total Parking Spaces 2
Building
Lot Description Back Lane, Few Trees, Front Yard, Lawn, Garden, Rectangular Lot
Dwelling Type House
Foundation Poured Concrete
Architectural Style 2 Storey
Level or Stories Two
Structure Type Stucco,Wood Frame
Others
Restrictions None Known
Tax ID 95464382



