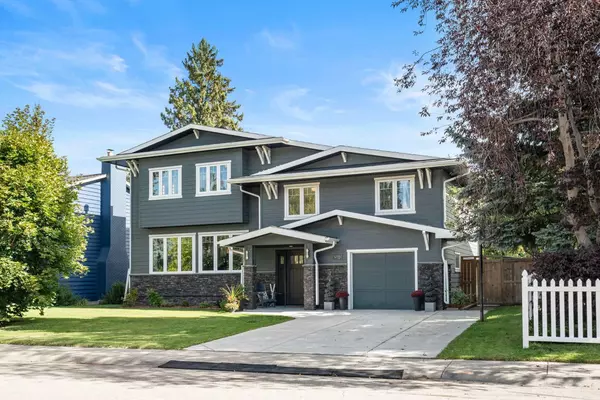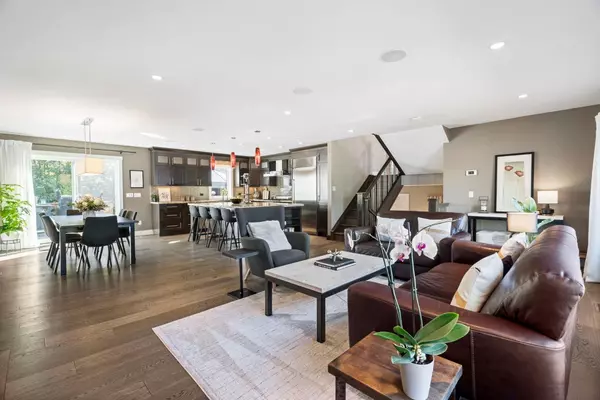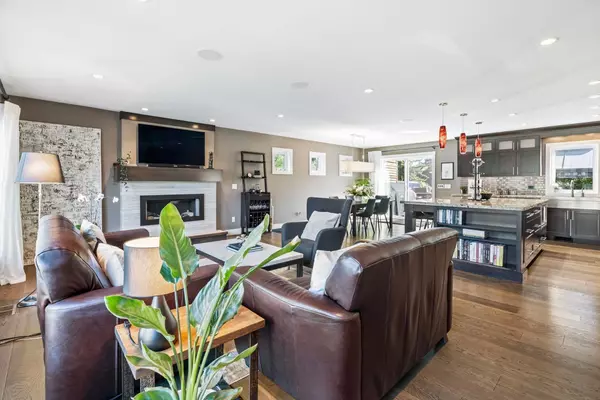916 Kerfoot CRES Southwest Calgary, AB T2V2M7
UPDATED:
01/21/2025 04:45 PM
Key Details
Property Type Single Family Home
Sub Type Detached
Listing Status Active
Purchase Type For Sale
Square Footage 2,658 sqft
Price per Sqft $573
Subdivision Kelvin Grove
MLS® Listing ID A2189086
Style 5 Level Split
Bedrooms 4
Full Baths 2
Half Baths 1
Year Built 1962
Lot Size 6,490 Sqft
Acres 0.15
Property Description
Beyond the kitchen, a private backyard sanctuary awaits. The two-tiered deck offers space for lounging and dining, complemented by a gazebo and a hot tub. Surrounded by lush gardens, the outdoor space provides a peaceful retreat. The exterior features durable Hardie board siding and energy-efficient double-pane windows, ensuring lasting quality and comfort. The oversized single attached garage offers convenient parking,
while the expansive driveway and rear alley access provide additional parking options. The large laundry room blends practicality with elegance, meeting all household needs. On the second floor, two spacious guest bedrooms provide comfort, accompanied by a beautifully finished 4-piece bathroom with a fully tiled standing shower and heated flooring. A den offers the perfect space for a home office or quiet retreat. The crown jewel
of the home is the luxurious top-level master suite, added during the 2012 renovations. This private sanctuary includes a spacious bedroom, a walk-in closet with custom built-ins, and an additional den for relaxation. The spa-inspired 5-piece ensuite features a fully tiled standing shower, a central soaking tub, and heated flooring, creating the ultimate retreat. In the basement, the fully finished area provides additional living space
and substantial storage within the large crawl space. The well-maintained mechanical room houses dual furnaces and air conditioning for year-round comfort. A server rack offers network organization, and security wiring rough-ins provide options for future security systems. Kelvin Grove is known for its tree-lined streets, parks, and community spirit. Located near top schools, shopping, and the Glenmore Reservoir, this family-friendly neighbourhood offers both convenience and tranquility, with easy access to major roads and amenities.
Location
Province AB
County Calgary
Area Cal Zone S
Zoning R-C1
Direction E
Rooms
Basement Crawl Space, Finished, Full
Interior
Interior Features Bookcases, Central Vacuum, Closet Organizers, Granite Counters, High Ceilings, Kitchen Island, No Animal Home, No Smoking Home, Open Floorplan, Recessed Lighting, Storage, Walk-In Closet(s)
Heating High Efficiency, In Floor, Fireplace(s), Forced Air, Zoned
Cooling Central Air
Flooring Carpet, Hardwood, Tile
Fireplaces Number 2
Fireplaces Type Basement, Gas, Living Room, Stone
Inclusions Gazebo, Hot Tub, Sheds x3, Server Rack, Internet Switches, Raised Gardenbeds
Appliance Central Air Conditioner, Dishwasher, Dryer, Freezer, Garburator, Gas Stove, Microwave, Range Hood, Refrigerator, Tankless Water Heater, Washer, Water Softener, Window Coverings
Laundry Laundry Room, Main Level
Exterior
Exterior Feature Barbecue, BBQ gas line, Dock, Garden, Lighting, Outdoor Grill, Private Yard, Storage
Parking Features Driveway, Front Drive, Single Garage Attached
Garage Spaces 1.0
Fence Fenced
Community Features Playground, Schools Nearby, Shopping Nearby, Sidewalks, Street Lights
Roof Type Asphalt Shingle
Porch Rear Porch
Lot Frontage 64.96
Exposure W
Total Parking Spaces 3
Building
Lot Description Back Lane, Back Yard, Cul-De-Sac, Gazebo, Front Yard, Garden, Interior Lot, Street Lighting, Yard Lights, Private, Rectangular Lot
Dwelling Type House
Foundation Poured Concrete
Architectural Style 5 Level Split
Level or Stories 5 Level Split
Structure Type Cement Fiber Board,Stone,Wood Frame
Others
Restrictions None Known
Tax ID 95449141



