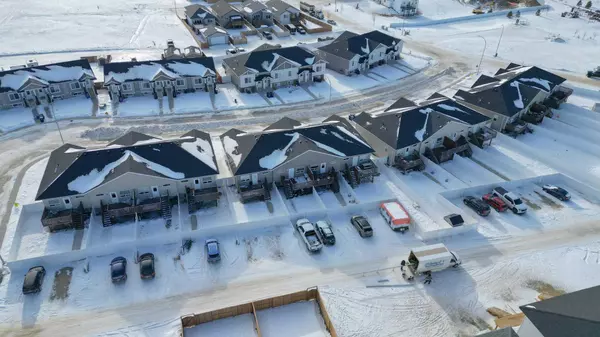1-66 ATHENS RD Blackfalds, AB T4M 0N4
UPDATED:
01/23/2025 06:00 PM
Key Details
Property Type Townhouse
Sub Type Row/Townhouse
Listing Status Active
Purchase Type For Sale
Square Footage 18,825 sqft
Price per Sqft $424
Subdivision Aurora
MLS® Listing ID A2189114
Style Bi-Level
Year Built 2017
Property Sub-Type Row/Townhouse
Property Description
Location
Province AB
County Lacombe County
Zoning R2
Rooms
Basement Finished, Full
Interior
Heating High Efficiency, Forced Air, Natural Gas
Flooring Carpet, Laminate, Linoleum
Inclusions 25 STOVES/FRIDGES/MICROWAVES/DISHWASHERS/WASHERS/DRYERS/WINDOW COVERINGS
Laundry Electric Dryer Hookup, In Basement, Washer Hookup
Exterior
Parking Features Alley Access, Off Street, Parking Pad
Utilities Available Electricity Connected, Natural Gas Connected, Sewer Connected, Water Connected
Roof Type Asphalt Shingle
Porch Deck
Total Parking Spaces 50
Building
Dwelling Type Five Plus
Foundation Poured Concrete
Sewer Public Sewer
Water Public
Architectural Style Bi-Level
Level or Stories Bi-Level
Structure Type Concrete,Vinyl Siding,Wood Frame
Others
Restrictions None Known
Tax ID 92230860
Virtual Tour https://my.matterport.com/show/?m=ZySRPN1zPH7



