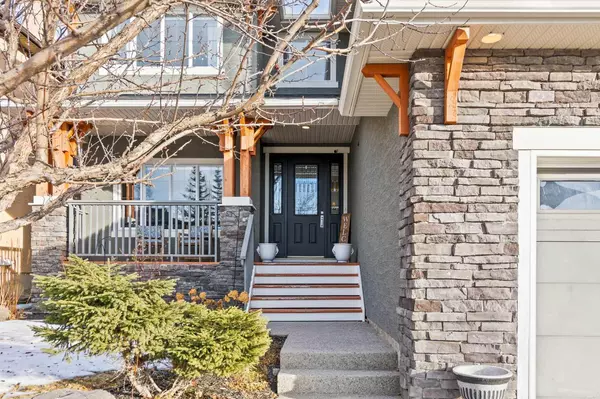30 Discovery Ridge WAY Southwest Calgary, AB T3H 5H7
OPEN HOUSE
Sun Feb 23, 1:00am - 3:00pm
UPDATED:
02/18/2025 04:30 PM
Key Details
Property Type Single Family Home
Sub Type Detached
Listing Status Active
Purchase Type For Sale
Square Footage 2,878 sqft
Price per Sqft $495
Subdivision Discovery Ridge
MLS® Listing ID A2191008
Style 2 Storey
Bedrooms 5
Full Baths 3
Half Baths 1
HOA Fees $325/ann
HOA Y/N 1
Year Built 2007
Lot Size 6,673 Sqft
Acres 0.15
Property Sub-Type Detached
Property Description
Location
Province AB
County Calgary
Area Cal Zone W
Zoning R-G
Direction W
Rooms
Basement Finished, Full
Interior
Interior Features Breakfast Bar, Built-in Features, Central Vacuum, Chandelier, Closet Organizers, Granite Counters, High Ceilings, No Smoking Home, Pantry, Recessed Lighting, Skylight(s), Sump Pump(s), Vaulted Ceiling(s), Walk-In Closet(s), Wet Bar, Wired for Sound
Heating Forced Air
Cooling Central Air
Flooring Carpet, Hardwood, Tile
Fireplaces Number 2
Fireplaces Type Basement, Double Sided, Electric, Gas, Living Room
Inclusions 2nd Refrigerator, 2nd Range Hood, 2nd Dishwasher, 2nd Washer/Dryer, Built-in Microwave, attached Shelving/Workbench(s)/Storage/Heater in Garage, wall slats & attachments in garage, Freezer in garage, Gas fire bowl, Portable Island, Hot tub as-is, electric fireplace, TV mount
Appliance Dishwasher, Electric Stove, Garage Control(s), Garburator, Gas Stove, Microwave, Range Hood, Refrigerator, Washer/Dryer, Window Coverings
Laundry Laundry Room
Exterior
Exterior Feature Fire Pit, Lighting, Private Yard
Parking Features Aggregate, Double Garage Attached, Heated Garage, Oversized
Garage Spaces 2.0
Fence Fenced
Community Features Park, Playground, Shopping Nearby, Tennis Court(s), Walking/Bike Paths
Amenities Available Park, Playground, Racquet Courts, Recreation Facilities
Roof Type Asphalt Shingle
Porch Deck, Front Porch, Patio
Lot Frontage 52.04
Total Parking Spaces 4
Building
Lot Description Backs on to Park/Green Space, Fruit Trees/Shrub(s), Landscaped, No Neighbours Behind, Rectangular Lot, Treed, Underground Sprinklers
Dwelling Type House
Foundation Poured Concrete
Architectural Style 2 Storey
Level or Stories Two
Structure Type Stone,Stucco,Wood Frame
Others
Restrictions Restrictive Covenant-Building Design/Size,Utility Right Of Way
Tax ID 95041322
Virtual Tour https://youtu.be/yq3spqxEchw



