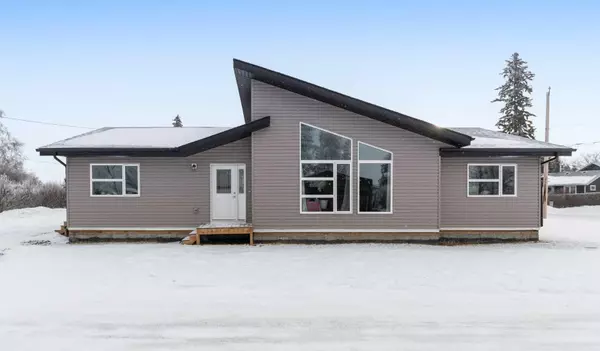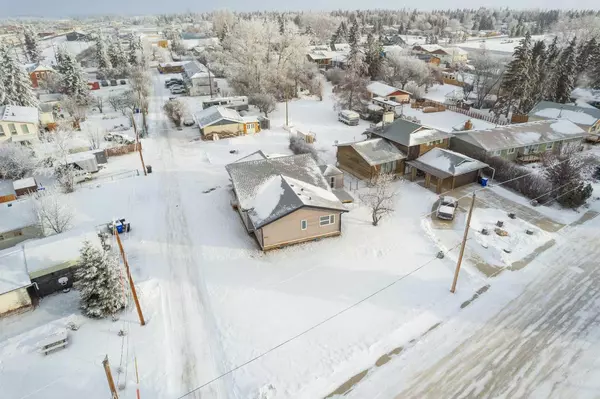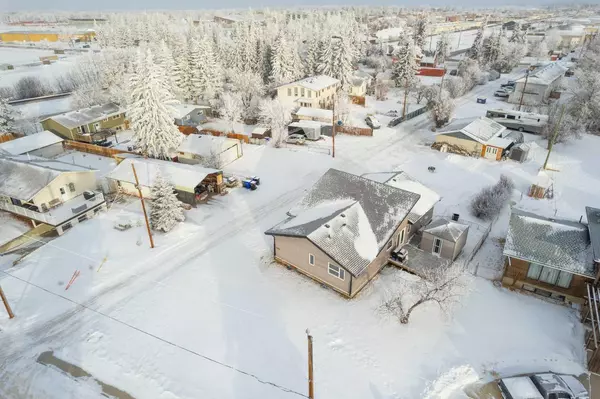4822 56 ST Olds, AB T4H 1G5
UPDATED:
02/24/2025 05:20 PM
Key Details
Property Type Single Family Home
Sub Type Detached
Listing Status Active
Purchase Type For Sale
Square Footage 1,736 sqft
Price per Sqft $457
MLS® Listing ID A2192051
Style Bungalow
Bedrooms 3
Full Baths 2
Year Built 2022
Lot Size 0.460 Acres
Acres 0.46
Property Sub-Type Detached
Property Description
Location
Province AB
County Mountain View County
Zoning R1
Direction S
Rooms
Basement None
Interior
Interior Features High Ceilings, Kitchen Island, Open Floorplan, Pantry, Recessed Lighting, Vaulted Ceiling(s), Vinyl Windows
Heating Heat Pump
Cooling Full
Flooring Carpet, Vinyl
Inclusions NONE
Appliance Dishwasher, Garage Control(s), Microwave Hood Fan, Refrigerator, Washer/Dryer
Laundry Main Level
Exterior
Exterior Feature Private Yard, Rain Gutters
Parking Features Double Garage Detached, Garage Faces Side
Garage Spaces 2.0
Fence None
Community Features Golf, Park, Playground, Schools Nearby, Shopping Nearby, Sidewalks, Street Lights
Roof Type Asphalt Shingle
Porch Deck
Lot Frontage 74.48
Total Parking Spaces 5
Building
Lot Description Back Lane, Backs on to Park/Green Space, Front Yard
Dwelling Type House
Foundation Poured Concrete
Architectural Style Bungalow
Level or Stories One
Structure Type Wood Frame
Others
Restrictions None Known
Tax ID 93061997



