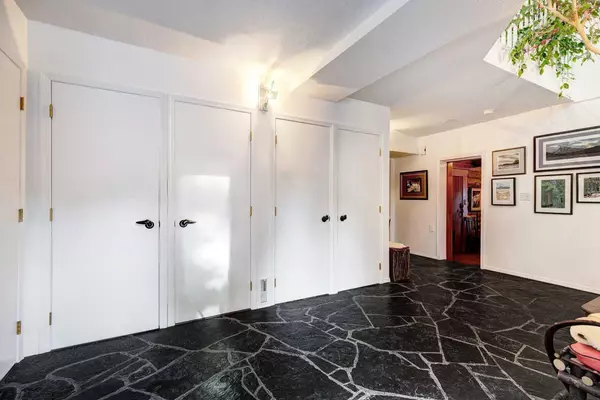128 Kootenay AVE Banff, AB T1L 1B8
UPDATED:
02/14/2025 09:30 PM
Key Details
Property Type Single Family Home
Sub Type Detached
Listing Status Active
Purchase Type For Sale
Square Footage 2,584 sqft
Price per Sqft $1,451
MLS® Listing ID A2189463
Style 1 and Half Storey
Bedrooms 3
Full Baths 2
Year Built 1928
Lot Size 0.520 Acres
Acres 0.52
Lot Dimensions 21,500 sq ft of land
Property Sub-Type Detached
Property Description
Welcome to Banff, where this classic residence epitomizes Banff's finest district, Kootenay Ave.
This unique modernized log home is secluded in the heart of Banff, where privacy and comfort are
the norm. It offers extraordinary mountain views and the unparalleled lifestyle of living in
beautiful Banff.
The rear exterior boasts a 300-square-foot cedar deck with a hand-carved glass panel depicting
local flora and fauna on a dimmer switch. This deck overlooks Mt Rundle, currently a B&B, with the
possibility of developing this property into three lots.
Layout: Main Level Entry with two wings.
Lot: Features a Parklike Setting, Private, over 21,600 sq ft. Heating: Natural gas
Flooring: Hardwood, carpet, linoleum. Roof: asphalt with solar panels. Parking: Room for five cars
Exterior: Feature fencing, Garden, Decks and Barn
Interior: Rustic Living Room/ Dining Room & Island Kitchen with a Gas Range, two Island Kitchen
Laundry: Main floor
Fireplace: Description Wood Burning Taxes $11,000
Location
Province AB
County Improvement District No. 09 (banff)
Zoning RSA
Direction W
Rooms
Basement Crawl Space, Partial, Unfinished
Interior
Interior Features Beamed Ceilings, Chandelier, Double Vanity, Kitchen Island, Natural Woodwork, No Smoking Home, Vaulted Ceiling(s), Wood Windows
Heating Forced Air, Natural Gas
Cooling None
Flooring Carpet, Cork, Slate, Wood
Fireplaces Number 1
Fireplaces Type Brick Facing, Great Room, Mantle, Wood Burning
Inclusions The Barn
Appliance Dishwasher, Double Oven, Gas Cooktop, Range, Range Hood, Refrigerator, Washer/Dryer
Laundry Main Level
Exterior
Exterior Feature Balcony, Fire Pit, Private Entrance, Private Yard
Parking Features Double Garage Attached, Driveway, Garage Faces Front, Parking Pad, Plug-In, Workshop in Garage
Garage Spaces 2.0
Fence Fenced
Community Features Park, Sidewalks, Tennis Court(s), Walking/Bike Paths
Roof Type Asphalt Shingle
Porch Deck, See Remarks, Side Porch
Lot Frontage 102.0
Exposure W
Total Parking Spaces 4
Building
Lot Description Back Lane, Gentle Sloping, Landscaped, Treed
Dwelling Type House
Foundation Combination
Architectural Style 1 and Half Storey
Level or Stories One and One Half
Structure Type Log,Wood Frame
Others
Restrictions None Known
Tax ID 92227211
Virtual Tour https://www.tourfactory.com/idxr3187951



