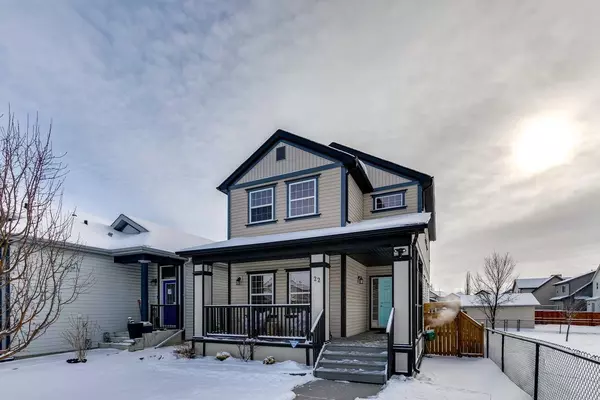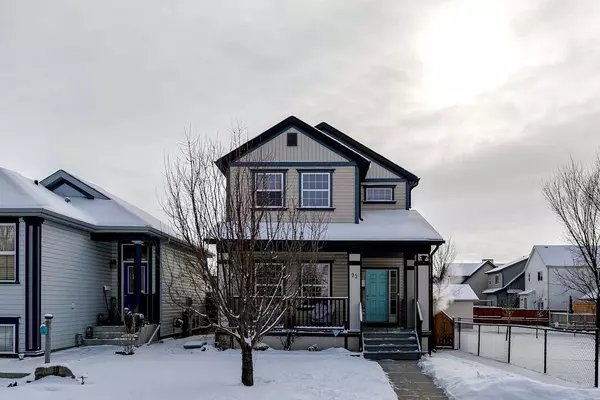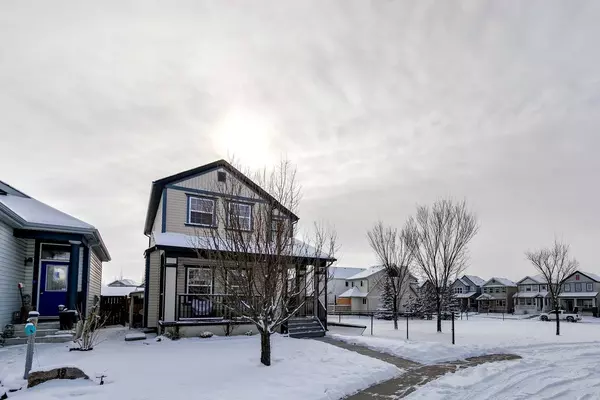22 Copperstone GN Southeast Calgary, AB T2Z 0R7
UPDATED:
02/22/2025 11:05 PM
Key Details
Property Type Single Family Home
Sub Type Detached
Listing Status Active
Purchase Type For Sale
Square Footage 1,703 sqft
Price per Sqft $386
Subdivision Copperfield
MLS® Listing ID A2192166
Style 2 Storey
Bedrooms 4
Full Baths 3
Half Baths 1
Year Built 2009
Lot Size 3,713 Sqft
Acres 0.09
Property Sub-Type Detached
Property Description
Situated on a quiet street with no through traffic, this home provides a peaceful environment where children can play safely. With park frontage to the west, you'll enjoy having no neighbors on that side—just a large city park complete with a playground. Schools are within walking distance, including Copperfield School, and just minutes away are St. Isabella, Dr. Martha Cohen, and St. Marguerite. All the amenities of Copperfield, McKenzie Towne, and 130th Avenue are just a short drive away.
A large covered front entry and porch create an inviting and practical space, perfect for relaxing while watching your children at the park. Inside, all above-grade carpet and luxury vinyl plank surfaces have been recently updated to maximize beauty, practicality, and comfort. The spacious living room is bright and welcoming, featuring a beautifully remodeled fireplace as a central focal point. On the way to the kitchen, a built-in office nook provides a dedicated space for homework or working from home.
The dining and kitchen areas have been updated with both style and functionality in mind. Generous counter space is enhanced by quartz surfaces and a stunning glass tile backsplash. The gas stove and fridge were replaced in 2021, while the dishwasher and hood fan/microwave were updated in 2024. The dining area easily accommodates a large table for family gatherings and entertaining. For added convenience, the mudroom, located off the rear entrance, has been outfitted with built-in storage to help keep everything organized.
The detached double garage is fully insulated, drywalled, and painted, with a professionally applied polyaspartic floor coating completed by Autobox, making it both durable and visually appealing. Upstairs, the primary bedroom is a cozy yet spacious retreat, easily fitting a king-sized bed along with nightstands and dressers. A five-piece ensuite and walk-in closet provide ample space for both his and her belongings. Two additional bedrooms, one featuring a walk-in closet, offer comfortable living space for family members or guests. A separate four-piece bathroom ensures that everyone has their own grooming area. The upstairs laundry, complete with a new washer, dryer, and additional built-ins, adds a level of convenience that is both practical and luxurious.
The finished basement is designed for entertainment and relaxation, featuring a wet bar perfect for movie nights and gatherings. A fourth bedroom on this level is exceptionally spacious, offering a large main area, a massive closet, and an ensuite, making it an ideal guest suite or private retreat.
Rounding out this incredible home is a fully landscaped, low-maintenance backyard with a gas line ready for summer.
Location
Province AB
County Calgary
Area Cal Zone Se
Zoning R-G
Direction NW
Rooms
Basement Finished, Full
Interior
Interior Features Bar, Double Vanity, High Ceilings, Kitchen Island, Open Floorplan, Soaking Tub, Vaulted Ceiling(s), Walk-In Closet(s)
Heating Forced Air
Cooling None
Flooring Carpet, Ceramic Tile, Vinyl Plank
Fireplaces Number 1
Fireplaces Type Gas
Inclusions Tire rack in garage
Appliance Dishwasher, Dryer, Gas Range, Microwave Hood Fan, Refrigerator, Washer, Window Coverings
Laundry Laundry Room, Upper Level
Exterior
Exterior Feature None
Parking Features Double Garage Detached
Garage Spaces 2.0
Fence Fenced
Community Features Park, Playground, Schools Nearby
Roof Type Asphalt Shingle
Porch Deck, Front Porch, Patio
Lot Frontage 35.57
Total Parking Spaces 2
Building
Lot Description Back Lane, Cul-De-Sac
Dwelling Type House
Foundation Poured Concrete
Architectural Style 2 Storey
Level or Stories Two
Structure Type Vinyl Siding,Wood Frame
Others
Restrictions None Known
Tax ID 95318093
Virtual Tour https://youtu.be/XjT-ilWIxyE



