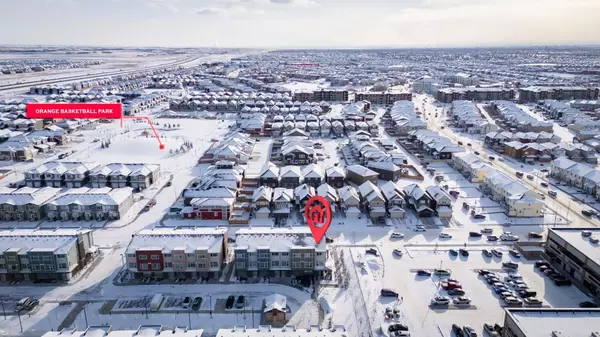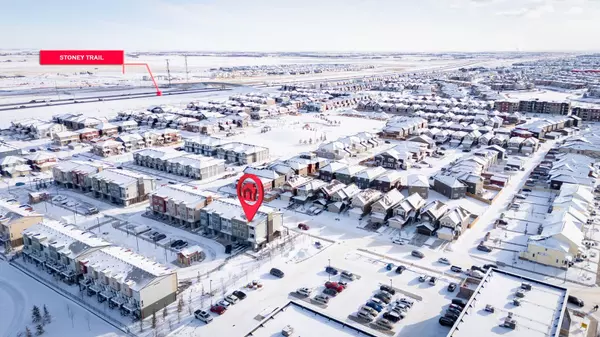70 Saddlestone DR Northeast #204 Calgary, AB T3J 0W4
UPDATED:
02/18/2025 07:40 PM
Key Details
Property Type Townhouse
Sub Type Row/Townhouse
Listing Status Active
Purchase Type For Sale
Square Footage 1,429 sqft
Price per Sqft $293
Subdivision Saddle Ridge
MLS® Listing ID A2192770
Style 3 Storey
Bedrooms 2
Full Baths 2
Half Baths 1
Condo Fees $292/mo
Year Built 2017
Property Sub-Type Row/Townhouse
Property Description
This beautifully upgraded corner-unit townhome in the heart of Saddle Ridge is packed with features, including central air conditioning, a full security camera system, and extra windows for enhanced natural light. With an oversized attached Heated single garage, a driveway, and an extra parking stall, you have a total of 3 parking spaces—a rare find!
Step inside to a bright foyer with a large window, providing access to the garage and stairs leading to the main living area. The open-concept main floor boasts durable laminate flooring, a modern kitchen, a spacious dining area, and a comfortable living room—all complemented by contemporary finishes. A dedicated study nook with large windows and a convenient 2-piece bath complete this level.
Upstairs, you'll find two generously sized bedrooms, including a primary suite with an ensuite bath and an open closet. A second 4-piece bathroom and a laundry space featuring a stacked washer & dryer with wire shelving for storage add to the upper floor's functionality.
As a corner unit, this home also features a side porch, perfect for BBQs and outdoor relaxation. Located just steps from Saddle Ridge Plaza, you'll enjoy easy access to daycares, pharmacies, and schools like K-4 Saddle Ridge School, Peter Lougheed School, and Hugh A. Bennett School.
Location
Province AB
County Calgary
Area Cal Zone Ne
Zoning R-2M
Direction N
Rooms
Basement None
Interior
Interior Features Closet Organizers, High Ceilings, No Animal Home, No Smoking Home, Open Floorplan, Pantry
Heating Central
Cooling Central Air
Flooring Carpet, Vinyl Plank
Appliance Central Air Conditioner, Dishwasher, Electric Range, Microwave Hood Fan, Refrigerator, Washer/Dryer Stacked, Window Coverings
Laundry Laundry Room, Upper Level
Exterior
Exterior Feature Other
Parking Features Single Garage Attached, Stall
Garage Spaces 1.0
Fence None
Community Features Schools Nearby, Shopping Nearby
Amenities Available Visitor Parking
Roof Type Asphalt Shingle
Porch Side Porch
Total Parking Spaces 2
Building
Lot Description Corner Lot
Dwelling Type Five Plus
Foundation Poured Concrete
Architectural Style 3 Storey
Level or Stories Three Or More
Structure Type Stone,Vinyl Siding
Others
HOA Fee Include Common Area Maintenance,Insurance,Maintenance Grounds,Professional Management,Reserve Fund Contributions,Snow Removal,Trash
Restrictions None Known
Tax ID 95038866
Pets Allowed Restrictions
Virtual Tour https://unbranded.youriguide.com/204_70_saddlestone_dr_ne_calgary_ab/



