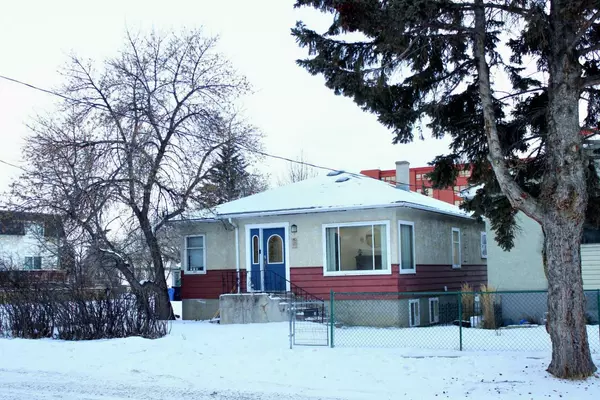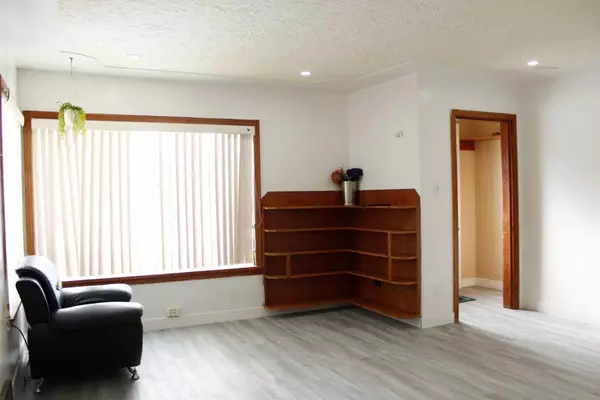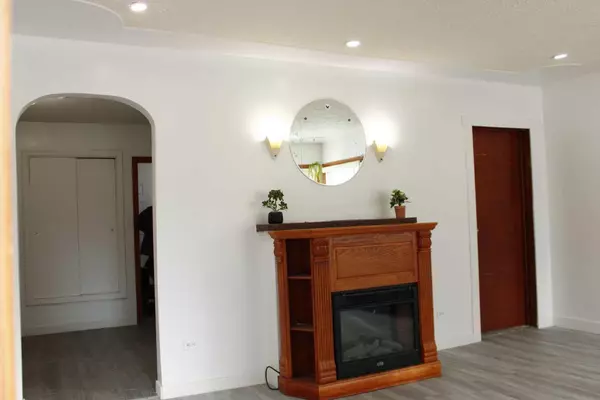4806 53 ST Red Deer, AB T4N 2E8
UPDATED:
02/15/2025 05:55 PM
Key Details
Property Type Single Family Home
Sub Type Detached
Listing Status Active
Purchase Type For Sale
Square Footage 1,027 sqft
Price per Sqft $340
Subdivision Downtown Red Deer
MLS® Listing ID A2193455
Style Bi-Level
Bedrooms 5
Full Baths 2
Year Built 1950
Lot Size 5,120 Sqft
Acres 0.12
Property Sub-Type Detached
Property Description
Location
Province AB
County Red Deer
Zoning C1
Direction S
Rooms
Basement Finished, Full, Suite
Interior
Interior Features No Smoking Home, See Remarks
Heating Forced Air
Cooling None
Flooring Laminate, Vinyl Plank
Inclusions 2 Stove, 2 refrigerator, washer/dryer, 2 rangehood, fireplace in basement, blinds/window coverings
Appliance Range Hood, Refrigerator, Stove(s), Washer/Dryer
Laundry In Basement
Exterior
Exterior Feature Other, Private Yard
Parking Features Off Street, Single Garage Detached
Garage Spaces 1.0
Fence Partial
Community Features Park, Schools Nearby, Shopping Nearby, Street Lights, Walking/Bike Paths
Roof Type Asphalt Shingle
Porch Other
Lot Frontage 40.0
Total Parking Spaces 3
Building
Lot Description Back Lane, Back Yard, Landscaped
Dwelling Type House
Foundation Poured Concrete
Architectural Style Bi-Level
Level or Stories Bi-Level
Structure Type Concrete,Stucco,Wood Frame
Others
Restrictions None Known
Tax ID 91310418



