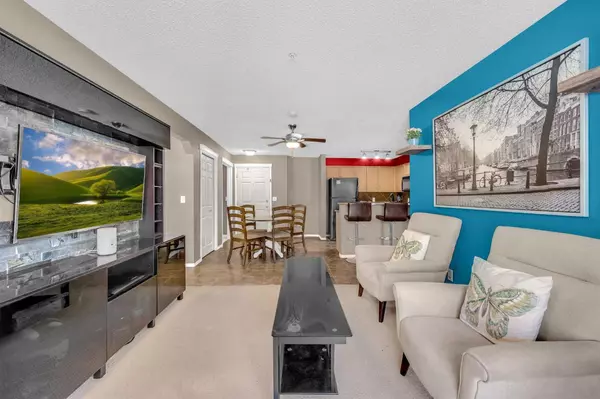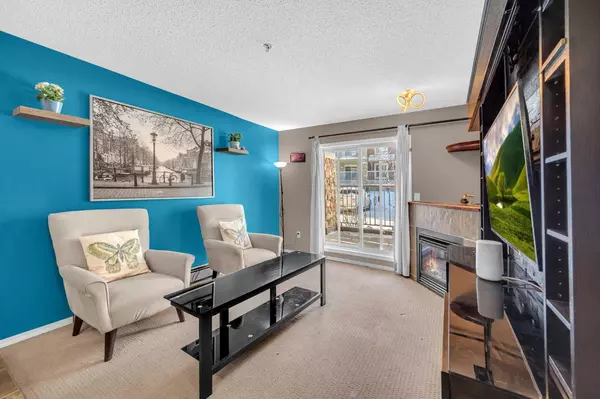70 Panamount DR Northwest #4111 Calgary, AB T3K6K3
UPDATED:
02/23/2025 07:15 AM
Key Details
Property Type Condo
Sub Type Apartment
Listing Status Active
Purchase Type For Sale
Square Footage 830 sqft
Price per Sqft $373
Subdivision Panorama Hills
MLS® Listing ID A2192836
Style Apartment
Bedrooms 2
Full Baths 2
Condo Fees $609/mo
HOA Fees $210/ann
HOA Y/N 1
Year Built 2004
Property Sub-Type Apartment
Property Description
Location
Province AB
County Calgary
Area Cal Zone N
Zoning M-C1
Direction NE
Interior
Interior Features Breakfast Bar, Ceiling Fan(s), No Smoking Home, Open Floorplan, Vinyl Windows
Heating Baseboard, Electric
Cooling None
Flooring Carpet, Ceramic Tile
Fireplaces Number 1
Fireplaces Type Dining Room, Gas
Appliance Dishwasher, Dryer, Microwave, Refrigerator, Stove(s), Washer
Laundry In Unit
Exterior
Exterior Feature None
Parking Features Underground
Community Features Other, Park, Playground
Amenities Available Elevator(s), Other, Parking, Visitor Parking
Roof Type Asphalt Shingle
Porch Balcony(s)
Exposure W
Total Parking Spaces 1
Building
Dwelling Type Low Rise (2-4 stories)
Story 4
Architectural Style Apartment
Level or Stories Single Level Unit
Structure Type Stone,Vinyl Siding,Wood Frame
Others
HOA Fee Include Electricity,Heat,Insurance,Interior Maintenance,Maintenance Grounds,Professional Management,Reserve Fund Contributions,Snow Removal,Trash,Water
Restrictions Pet Restrictions or Board approval Required
Pets Allowed Restrictions
Virtual Tour https://unbranded.youriguide.com/tcwqf_4111_70_panamount_dr_nw_calgary_ab/



